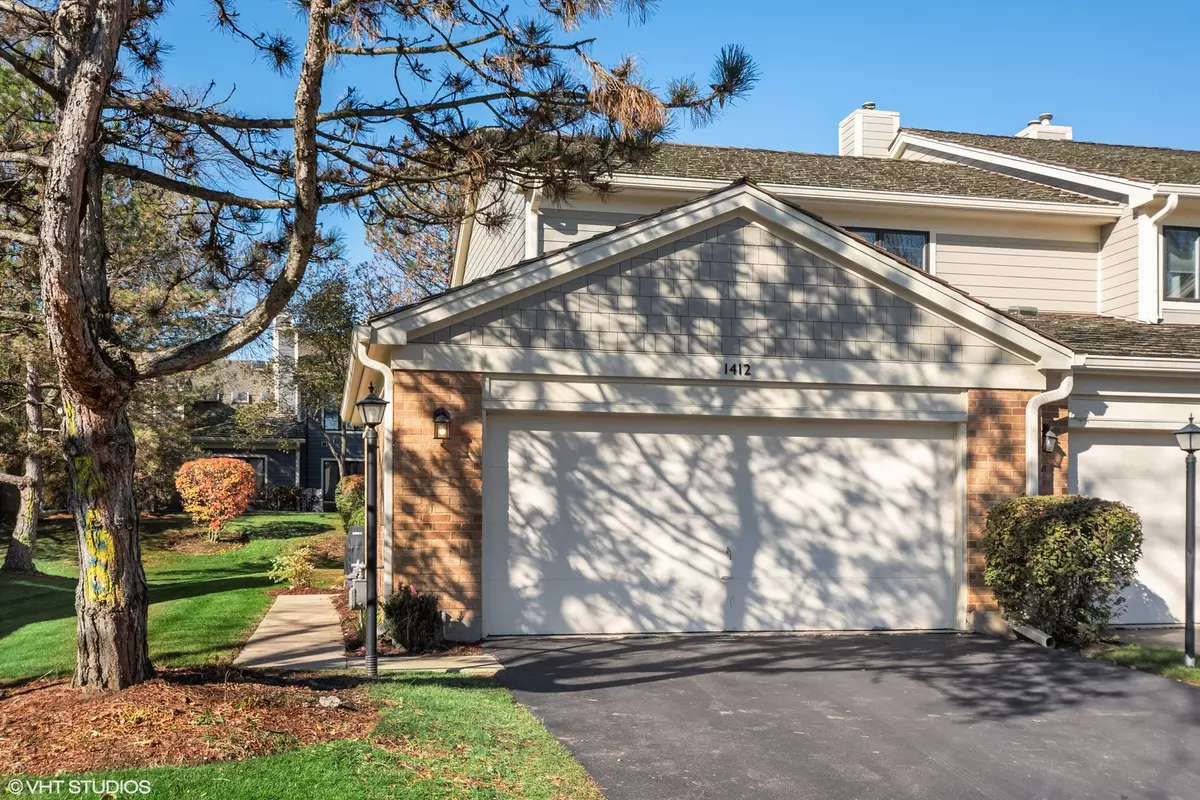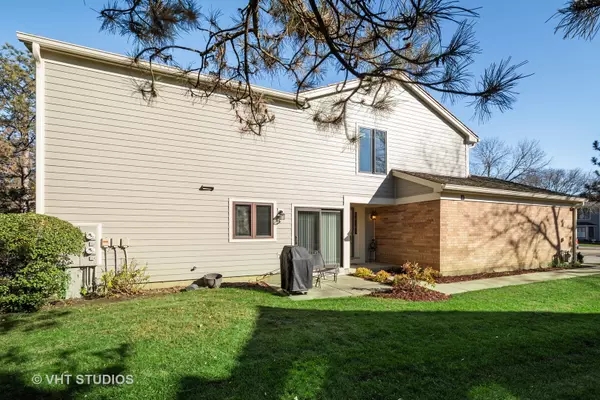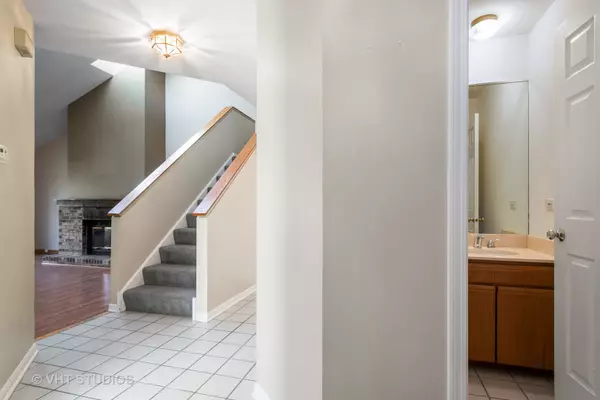$243,000
$250,000
2.8%For more information regarding the value of a property, please contact us for a free consultation.
1412 Ruidoso CT Libertyville, IL 60048
3 Beds
2.5 Baths
1,770 SqFt
Key Details
Sold Price $243,000
Property Type Townhouse
Sub Type Townhouse-2 Story
Listing Status Sold
Purchase Type For Sale
Square Footage 1,770 sqft
Price per Sqft $137
Subdivision Riva Ridge Ii
MLS Listing ID 10918310
Sold Date 11/30/20
Bedrooms 3
Full Baths 2
Half Baths 1
HOA Fees $404/mo
Year Built 1988
Annual Tax Amount $5,430
Tax Year 2019
Property Description
Great location of this popular 103 model in Riva Ridge. Three bedroom & 2.1 baths, really large 2 car garage with plenty of space for storage, eat-in kitchen with all appliances and eating area with slider to patio area. Large vaulted living room with fireplace opens to formal dining room....lots of windows thru-out makes this open floor plan bright and inviting. First floor also includes a powder room & laundry rom with washer & dryer. Spacious second floor primary bedroom features private bath & large closet. Two additional bedrooms and full hall bath complete the second floor. Bring your HGTV ideas & visions for cosmetic improvements to this great unit to give yourself instant equity once you've completed your updates! Riva Ridge location gives you access to everything you could possibly need at a moments notice: Mariano's, Trader Joe's, Jewel, Starbucks, Whole Foods, Melody Farm shopping area, Lowe's, Menards, downtown Libertyville shops & all the great restaurants in town!!! Not far to the train station in Libertyville.....close access to the tollway for trips to the city, O'Hare or Milwaukee.
Location
State IL
County Lake
Area Green Oaks / Libertyville
Rooms
Basement None
Interior
Interior Features Vaulted/Cathedral Ceilings, First Floor Laundry, Laundry Hook-Up in Unit, Walk-In Closet(s), Separate Dining Room
Heating Natural Gas, Forced Air
Cooling Central Air
Fireplaces Number 1
Fireplace Y
Appliance Range, Microwave, Dishwasher, Refrigerator
Laundry In Unit
Exterior
Exterior Feature Patio, End Unit
Parking Features Attached
Garage Spaces 2.0
Amenities Available School Bus
Building
Lot Description Cul-De-Sac, Landscaped
Story 2
Sewer Sewer-Storm
Water Public
New Construction false
Schools
Elementary Schools Hawthorn Elementary School (Nor
Middle Schools Hawthorn Elementary School (Nor
High Schools Libertyville High School
School District 73 , 73, 128
Others
HOA Fee Include Water,Insurance,Exterior Maintenance,Lawn Care,Scavenger,Snow Removal
Ownership Fee Simple w/ HO Assn.
Special Listing Condition None
Pets Allowed Cats OK, Dogs OK
Read Less
Want to know what your home might be worth? Contact us for a FREE valuation!

Our team is ready to help you sell your home for the highest possible price ASAP

© 2025 Listings courtesy of MRED as distributed by MLS GRID. All Rights Reserved.
Bought with Renee Clark • @properties





