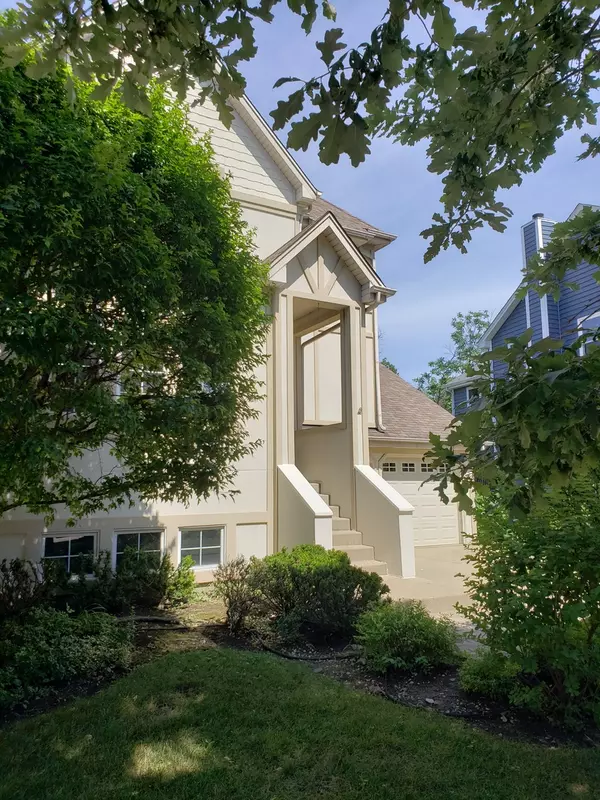$595,000
$620,000
4.0%For more information regarding the value of a property, please contact us for a free consultation.
5508 N Lowell AVE Chicago, IL 60630
4 Beds
2.5 Baths
3,285 SqFt
Key Details
Sold Price $595,000
Property Type Single Family Home
Sub Type Detached Single
Listing Status Sold
Purchase Type For Sale
Square Footage 3,285 sqft
Price per Sqft $181
Subdivision Sauganash Woods
MLS Listing ID 10894052
Sold Date 11/20/20
Style English,Tudor
Bedrooms 4
Full Baths 2
Half Baths 1
HOA Fees $12/ann
Year Built 2000
Annual Tax Amount $9,796
Tax Year 2019
Lot Size 5,837 Sqft
Lot Dimensions 58X104
Property Description
New roofs(shingles) and siding which were installed on August 3rd, 2020--40 yrs warranty for shingles including 10 yrs labor and the life time warranty for siding. Immaculate home in Sauganash Woods. True forest views from the deck, kitchen, and all rooms. Features many upgrades: 10" ceiling, designer lighting, maple floors(1st), large kitchen w/42" maple cabinets, granite counter-tops, and central island. 4 spacious bedrooms. Eating area leads to large sunken family room w/fireplace and 17" tray ceiling. Luxurious oversized master suite with cathedral ceiling, walk-in closet, private bath with Corian countertops, soaking tub, separate shower, and double bowl vanity. Finished English basement offer recreation room and 4th bedroom (or office room) with 9" ceiling.
Location
State IL
County Cook
Area Chi - North Park
Rooms
Basement English
Interior
Interior Features Vaulted/Cathedral Ceilings, Hardwood Floors, First Floor Bedroom, Walk-In Closet(s)
Heating Natural Gas, Forced Air
Cooling Central Air
Fireplaces Number 1
Fireplaces Type Wood Burning, Attached Fireplace Doors/Screen, Gas Starter
Equipment Humidifier, TV-Cable, TV-Dish, CO Detectors, Sump Pump
Fireplace Y
Appliance Range, Microwave, Dishwasher, Refrigerator, Freezer, Washer, Dryer, Disposal
Exterior
Garage Attached
Garage Spaces 2.0
Community Features Street Paved
Waterfront false
Roof Type Asphalt
Building
Sewer Public Sewer, Overhead Sewers
Water Lake Michigan
New Construction false
Schools
Elementary Schools Sauganash Elementary School
High Schools Taft High School
School District 299 , 299, 299
Others
HOA Fee Include None
Ownership Fee Simple
Special Listing Condition None
Read Less
Want to know what your home might be worth? Contact us for a FREE valuation!

Our team is ready to help you sell your home for the highest possible price ASAP

© 2024 Listings courtesy of MRED as distributed by MLS GRID. All Rights Reserved.
Bought with Tiffeny Meyers • Redfin Corporation






