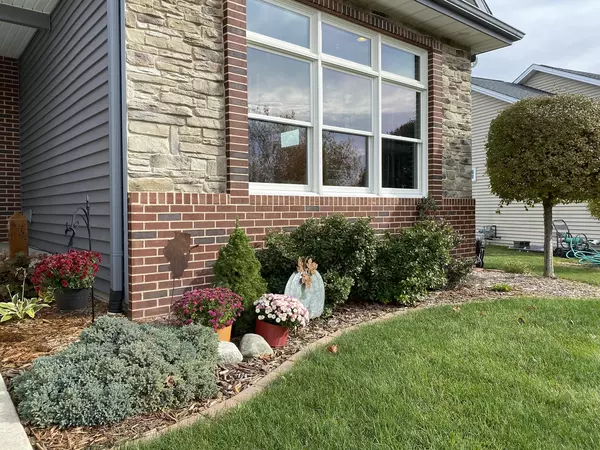$415,000
$419,900
1.2%For more information regarding the value of a property, please contact us for a free consultation.
1204 Fellowship LN Savoy, IL 61874
5 Beds
3 Baths
2,251 SqFt
Key Details
Sold Price $415,000
Property Type Single Family Home
Sub Type Detached Single
Listing Status Sold
Purchase Type For Sale
Square Footage 2,251 sqft
Price per Sqft $184
Subdivision Liberty On The Lakes
MLS Listing ID 10918362
Sold Date 03/25/21
Style Ranch
Bedrooms 5
Full Baths 3
HOA Fees $18/ann
Year Built 2011
Annual Tax Amount $9,147
Tax Year 2019
Lot Size 10,890 Sqft
Lot Dimensions 75.15X120.14X107.14X120.4
Property Description
Fall in love with this stunning home in the Liberty on the Lake subdivision with panoramic views of the water! The exterior is striking with a mixture of brick and stone, beautiful landscaping, and an inviting entryway. Through the front door, you are greeted by a large foyer that opens into an open concept living, dining, and kitchen combo. Gleaming hardwood flooring flows through the heart of the home while adding so much warmth and character to the space. Vaulted ceilings and large windows with views of the lake make the space feel open and airy. You will be impressed with the modern kitchen with stainless steel appliances, warm wood cabinets, tile backsplash, granite counters, and a convenient island with seating. The open dining room was made for entertaining and includes access to the enclosed porch with nearly floor-to-ceiling views of the water. The master suite offers a serene place to relax thanks to tons of natural light, a large walk-in closet, and a spa-like master bath with modern double sinks, soaking tub, and huge walk-in shower with multiple shower heads. A second full bath sits between two warm and cozy bedrooms with great closet space. Equipped with built-in cabinets, a sink, and washer and dryer hookups, the mudroom also includes access to the amazing heated 3-car garage with room for storage, a drain and sink, and a small workshop. Entertaining is easy in the partially finished basement with a cozy fireplace, kitchenette with solid wood custom cabinetry, two large bedrooms, and a full bath. Additional room for storage in the unfinished portion of the basement. Relax and unwind outside on the wood deck overlooking the stunning lake! Built for efficiency, this house is equipped with extra insulation in the attic, Low-E glass windows, geothermal heating and cooling, 400 amp electric, and gutters and sump pump that drain into the lake! Come check this place out and make this home your personal retreat today!
Location
State IL
County Champaign
Area Champaign, Savoy
Rooms
Basement Full
Interior
Interior Features Vaulted/Cathedral Ceilings, Hardwood Floors, First Floor Bedroom, First Floor Laundry, First Floor Full Bath, Open Floorplan
Heating Geothermal
Cooling Geothermal
Fireplaces Number 1
Fireplaces Type Electric
Fireplace Y
Appliance Microwave, Dishwasher, Refrigerator, Washer, Dryer, Disposal, Stainless Steel Appliance(s), Built-In Oven, Electric Oven
Laundry In Unit, Sink
Exterior
Exterior Feature Deck
Parking Features Attached
Garage Spaces 3.0
Community Features Water Rights, Sidewalks, Street Paved
Building
Lot Description Irregular Lot, Pond(s), Water Rights
Sewer Public Sewer
Water Public
New Construction false
Schools
Elementary Schools Unit 4 Of Choice
Middle Schools Champaign/Middle Call Unit 4 351
High Schools Central High School
School District 4 , 4, 4
Others
HOA Fee Include Lake Rights
Ownership Fee Simple
Special Listing Condition None
Read Less
Want to know what your home might be worth? Contact us for a FREE valuation!

Our team is ready to help you sell your home for the highest possible price ASAP

© 2025 Listings courtesy of MRED as distributed by MLS GRID. All Rights Reserved.
Bought with Creg McDonald • The McDonald Group





