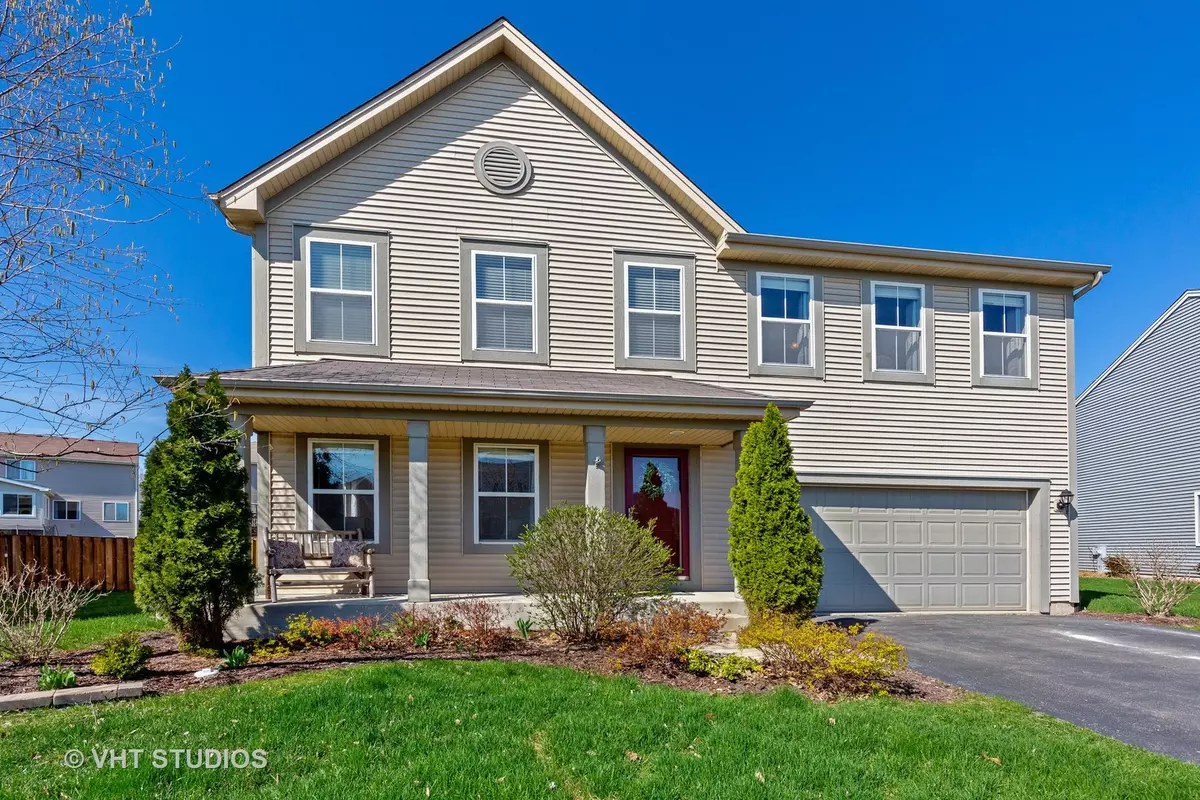$270,000
$280,000
3.6%For more information regarding the value of a property, please contact us for a free consultation.
640 Brighton DR Pingree Grove, IL 60140
3 Beds
2.5 Baths
2,460 SqFt
Key Details
Sold Price $270,000
Property Type Single Family Home
Sub Type Detached Single
Listing Status Sold
Purchase Type For Sale
Square Footage 2,460 sqft
Price per Sqft $109
Subdivision Cambridge Lakes
MLS Listing ID 10322716
Sold Date 07/24/19
Bedrooms 3
Full Baths 2
Half Baths 1
HOA Fees $75/mo
Year Built 2008
Annual Tax Amount $8,014
Tax Year 2018
Lot Size 0.269 Acres
Lot Dimensions 60X150X105X133
Property Description
This is the home you dream of! From the charming front porch to the brick paver patio with fire pit to the finishes inside, this is the one. Open concept main floor with popular paint colors, new carpet and woodgrain tile. Spacious eat-in kitchen with island and pantry is open to the family room. 3 large bedrooms upstairs all with walk in closets. The loft is a great gathering space or close it in for a large 4th bedroom with walk in closet. The master ensuite features a double vanity, separate shower and soaking tub. No more stairs for laundry with the 2nd floor laundry room with tons of storage. Full basement is ready for your finishing touches with two egress windows or great storage space. Get ready to enjoy your summer nights around the fire pit in your huge fenced in back yard. Fall in love with Cambridge Lakes offerings: pool, clubhouse, walking paths, community center, parks and lakes galore!
Location
State IL
County Kane
Area Hampshire / Pingree Grove
Rooms
Basement Full
Interior
Interior Features Second Floor Laundry, Walk-In Closet(s)
Heating Natural Gas, Forced Air
Cooling Central Air
Equipment Humidifier, Security System, CO Detectors, Ceiling Fan(s)
Fireplace N
Appliance Range, Microwave, Dishwasher, Refrigerator, Washer, Dryer, Disposal
Exterior
Exterior Feature Patio, Brick Paver Patio, Storms/Screens, Fire Pit
Garage Attached
Garage Spaces 2.0
Community Features Clubhouse, Pool, Sidewalks, Street Lights
Waterfront false
Roof Type Asphalt
Building
Lot Description Fenced Yard
Sewer Public Sewer
Water Public
New Construction false
Schools
Elementary Schools Gary Wright Elementary School
Middle Schools Hampshire Middle School
High Schools Hampshire High School
School District 300 , 300, 300
Others
HOA Fee Include Clubhouse,Exercise Facilities,Pool
Ownership Fee Simple w/ HO Assn.
Special Listing Condition None
Read Less
Want to know what your home might be worth? Contact us for a FREE valuation!

Our team is ready to help you sell your home for the highest possible price ASAP

© 2024 Listings courtesy of MRED as distributed by MLS GRID. All Rights Reserved.
Bought with Gayle Stellas • Baird & Warner






