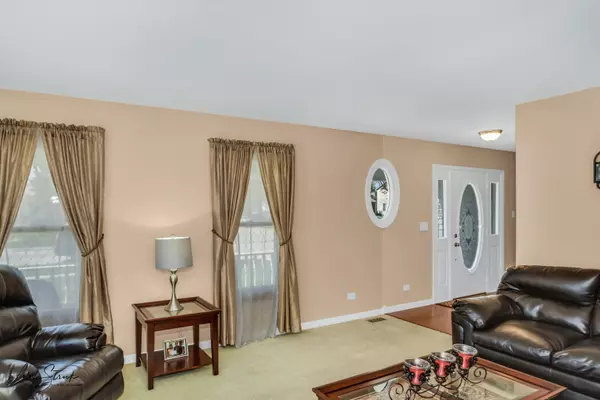$247,000
$260,000
5.0%For more information regarding the value of a property, please contact us for a free consultation.
2000 Royal BLVD Elgin, IL 60123
3 Beds
2.5 Baths
2,228 SqFt
Key Details
Sold Price $247,000
Property Type Single Family Home
Sub Type Detached Single
Listing Status Sold
Purchase Type For Sale
Square Footage 2,228 sqft
Price per Sqft $110
Subdivision Valley Creek
MLS Listing ID 10369940
Sold Date 07/10/19
Bedrooms 3
Full Baths 2
Half Baths 1
Year Built 1990
Annual Tax Amount $7,155
Tax Year 2018
Lot Size 0.253 Acres
Lot Dimensions 101X112
Property Description
Your buyers will fall in love with this well-maintained two-story home in popular Valley Creek. The wrap-around porch invites you in to this attractive 3BR custom built home. This charming home's highlights include gorgeous granite in the Kitchen, a wood burning FP & vaulted ceilings in the sunken Family Rm, Double Doors in the DR/LR leading out to the side porch. Master Bedroom features cathedral ceiling, B-I window seat and large closet. Over-sized Whirlpool tub, separate shower, and skylights are showcased in the Master Bath. 1st Floor Laundry; Workshop area; 2.5 Car Attached Garage; Corner Lot. Great Elgin Location! Welcome to the Neighborhood!
Location
State IL
County Kane
Area Elgin
Rooms
Basement Partial
Interior
Interior Features Vaulted/Cathedral Ceilings, Skylight(s), First Floor Laundry
Heating Natural Gas
Cooling Central Air
Fireplaces Number 1
Fireplaces Type Wood Burning, Gas Starter
Equipment Humidifier, CO Detectors, Ceiling Fan(s), Sump Pump, Backup Sump Pump;
Fireplace Y
Appliance Range, Microwave, Dishwasher, Refrigerator, Washer, Dryer, Disposal
Exterior
Exterior Feature Patio, Storms/Screens
Parking Features Attached
Garage Spaces 2.0
Community Features Street Lights, Street Paved
Building
Lot Description Corner Lot
Sewer Public Sewer
Water Public
New Construction false
Schools
Elementary Schools Creekside Elementary School
Middle Schools Kimball Middle School
High Schools Larkin High School
School District 46 , 46, 46
Others
HOA Fee Include None
Ownership Fee Simple
Special Listing Condition None
Read Less
Want to know what your home might be worth? Contact us for a FREE valuation!

Our team is ready to help you sell your home for the highest possible price ASAP

© 2025 Listings courtesy of MRED as distributed by MLS GRID. All Rights Reserved.
Bought with Lisa Simon • Berkshire Hathaway HomeServices American Heritage





