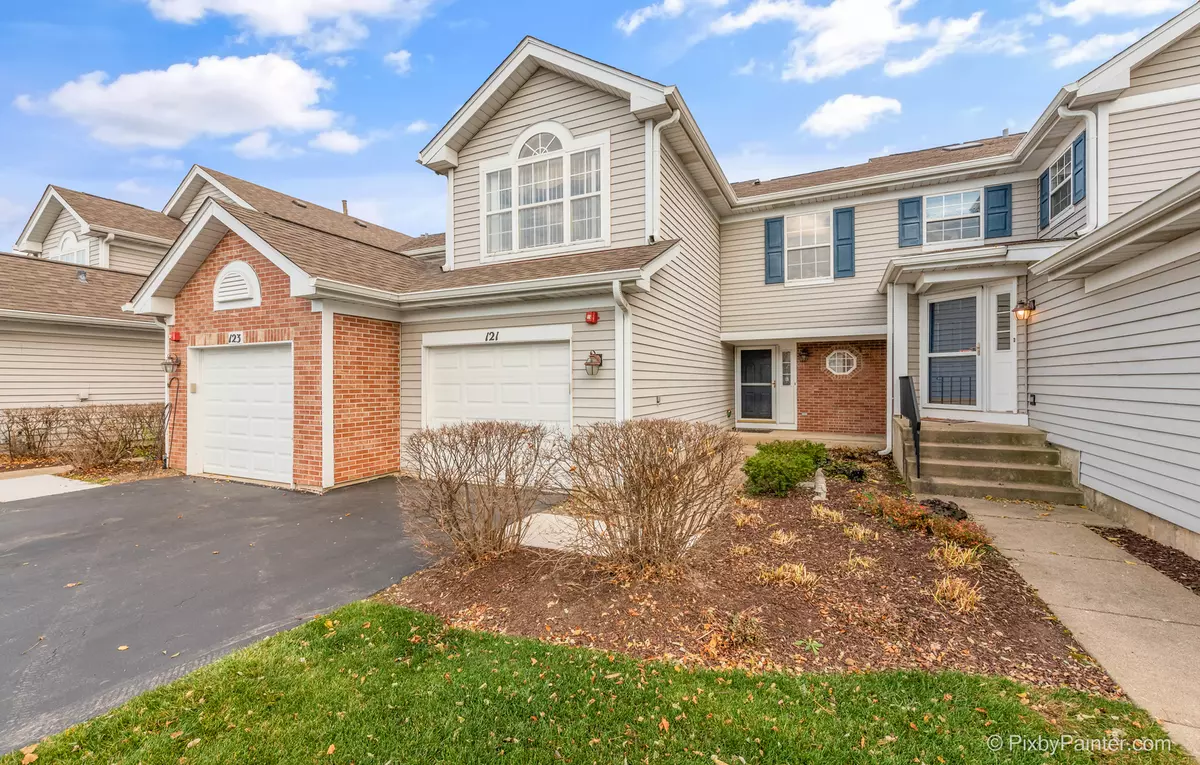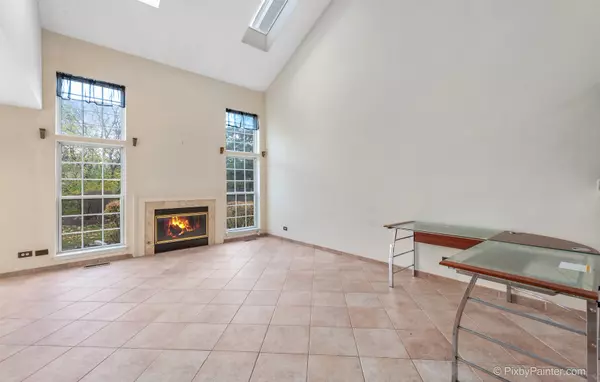$195,000
$200,000
2.5%For more information regarding the value of a property, please contact us for a free consultation.
121 Portsmouth CT Glendale Heights, IL 60139
2 Beds
2.5 Baths
1,458 SqFt
Key Details
Sold Price $195,000
Property Type Townhouse
Sub Type Townhouse-2 Story
Listing Status Sold
Purchase Type For Sale
Square Footage 1,458 sqft
Price per Sqft $133
Subdivision Wildwood Glen
MLS Listing ID 10932484
Sold Date 12/14/20
Bedrooms 2
Full Baths 2
Half Baths 1
HOA Fees $293/mo
Year Built 1994
Annual Tax Amount $4,987
Tax Year 2019
Lot Dimensions 0X0
Property Description
TOP RATED GLEN ELLYN SCHOOL DISTRICT! 2 BED, 2.1 BATH TOWNHOME AVAILABLE IN WILDWOOD GLEN! LOCATED ON QUIET CUL-DE-SAC WITH GREAT GUEST PARKING. LARGEST MODEL IN SUBDIVISION OFFERS TWO LEVELS OF LIVING SPACE AND ATTACHED GARAGE. GAS START FIREPLACE IN LIVING ROOM WITH VAULTED CEILINGS AND SKYLIGHTS THAT GIVE AMPLE NATURAL LIGHT TO THIS HOME! EAT-IN KITCHEN WITH CLOSET PANTRY AND NEWER APPLIANCES. MASTER SUITE WITH FULL BATHROOM AND LARGE WALK-IN CLOSET! LOFT IS GREAT FOR OFFICE AREA OR CAN EASILY BE CONVERTED TO THIRD BEDROOM. TONS OF STORAGE SPACE THROUGHOUT THIS HOME! ADDITIONAL UPDATES INCLUDE NEWER A/C, NEWER WASHER AND DRYER. BRING YOUR DECORATING IDEAS TO ELEVATE THIS HOME! DON'T MISS OUT! AGENTS AND/OR PERSPECTIVE BUYERS EXPOSED TO COVID 19 OR WITH A COUGH OR FEVER ARE NOT TO ENTER THE HOME UNTIL THEY RECEIVE MEDICAL CLEARANCE.
Location
State IL
County Du Page
Area Glendale Heights
Rooms
Basement None
Interior
Interior Features Vaulted/Cathedral Ceilings, Skylight(s), Wood Laminate Floors, First Floor Laundry, Storage, Walk-In Closet(s)
Heating Natural Gas, Forced Air
Cooling Central Air
Fireplaces Number 1
Fireplaces Type Gas Log, Gas Starter
Fireplace Y
Appliance Range, Microwave, Dishwasher, Refrigerator, Washer, Dryer, Disposal, Stainless Steel Appliance(s)
Laundry In Unit
Exterior
Exterior Feature Patio
Parking Features Attached
Garage Spaces 1.0
Roof Type Asphalt
Building
Lot Description Cul-De-Sac
Story 2
Sewer Public Sewer
Water Lake Michigan
New Construction false
Schools
Elementary Schools Churchill Elementary School
Middle Schools Hadley Junior High School
High Schools Glenbard West High School
School District 41 , 41, 87
Others
HOA Fee Include Insurance,Exterior Maintenance,Lawn Care,Scavenger,Snow Removal
Ownership Fee Simple w/ HO Assn.
Special Listing Condition None
Pets Allowed Cats OK, Dogs OK
Read Less
Want to know what your home might be worth? Contact us for a FREE valuation!

Our team is ready to help you sell your home for the highest possible price ASAP

© 2025 Listings courtesy of MRED as distributed by MLS GRID. All Rights Reserved.
Bought with Kelly Dunlop • Berkshire Hathaway HomeServices Starck Real Estate





