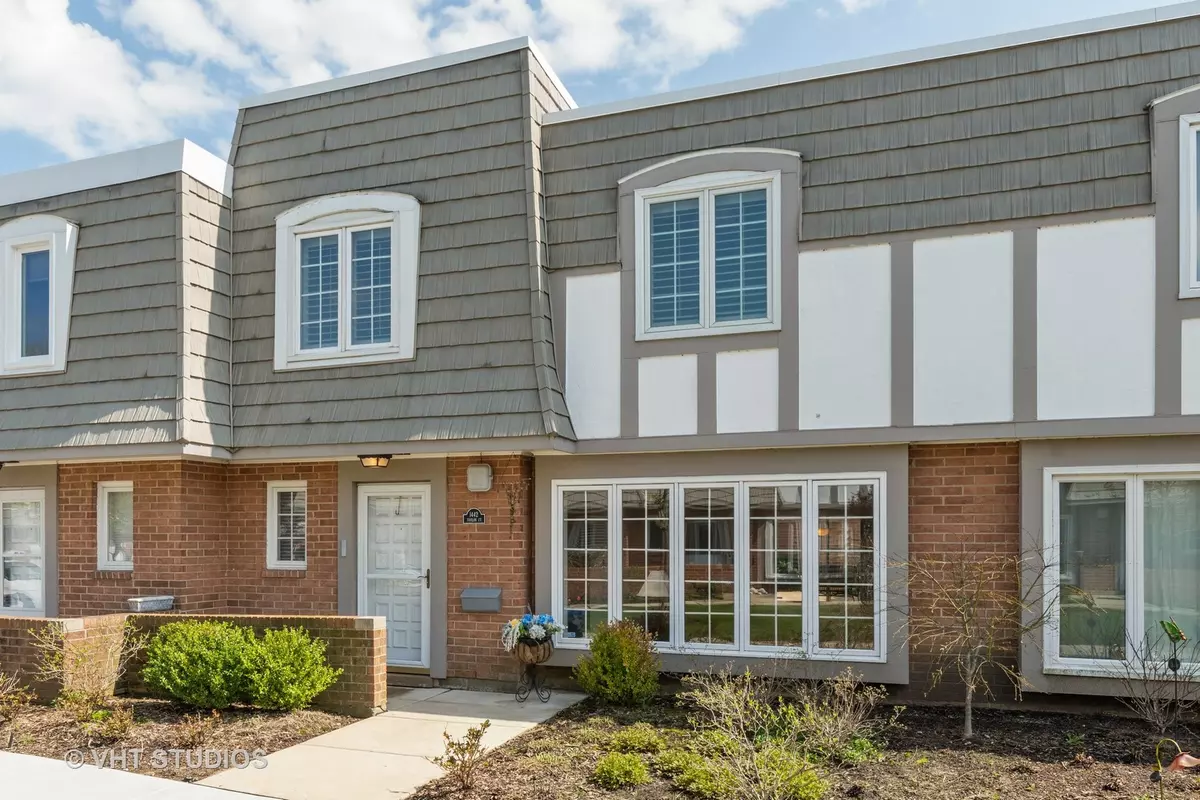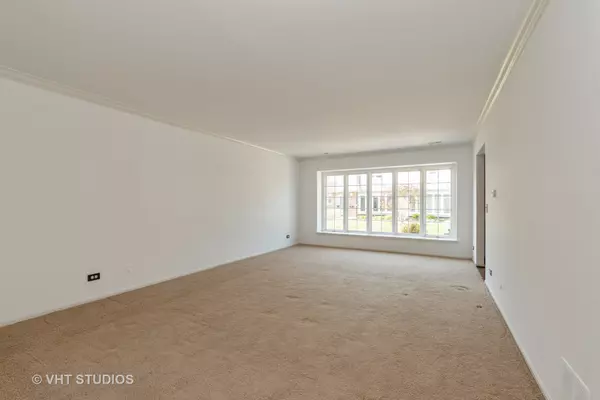$238,200
$265,000
10.1%For more information regarding the value of a property, please contact us for a free consultation.
1442 Toulon CT Highland Park, IL 60035
3 Beds
2.5 Baths
2,262 SqFt
Key Details
Sold Price $238,200
Property Type Townhouse
Sub Type Townhouse-2 Story
Listing Status Sold
Purchase Type For Sale
Square Footage 2,262 sqft
Price per Sqft $105
Subdivision Chantilly
MLS Listing ID 10369577
Sold Date 10/10/19
Bedrooms 3
Full Baths 2
Half Baths 1
HOA Fees $590/mo
Rental Info No
Year Built 1978
Annual Tax Amount $5,458
Tax Year 2017
Lot Dimensions COMMON
Property Description
Value at Chantilly. This quiet courtyard location offers an updated town home available now. This home offers three bedrooms and two and a half baths including a Master Suite with a connecting updated full bath. Two additional bedrooms and a second full bath and laundry finish off the second level. Two bedrooms offer Cherry Wood flooring. The neutral first level has a beautiful custom Kitchen with 42' cabinets, built in planning desk, Stainless Steel appliances including a wine refrigerator and large eating area with sliders to pavered private patio. Spacious and sunny Living Room and Dining room are open and make entertaining easy. A Separate Den off the kitchen with wet bar. Two car attached garage with storage. Chantilly offers a beautiful pool and plenty of outdoor guest parking. Walking paths and park join Chantilly. Located conveniently to downtown Highland park.
Location
State IL
County Lake
Area Highland Park
Rooms
Basement None
Interior
Interior Features Bar-Wet, Hardwood Floors, Second Floor Laundry
Heating Electric, Forced Air
Cooling Central Air
Fireplace N
Appliance Range, Microwave, Dishwasher, Refrigerator, Washer, Dryer, Disposal, Stainless Steel Appliance(s), Wine Refrigerator, Range Hood
Exterior
Exterior Feature Patio, Dog Run, Brick Paver Patio, In Ground Pool, Storms/Screens
Parking Features Attached
Garage Spaces 2.0
Amenities Available Park, Sundeck, Pool, Tennis Court(s)
Roof Type Asphalt
Building
Lot Description Common Grounds, Landscaped, Park Adjacent
Story 2
Sewer Public Sewer
Water Lake Michigan, Public
New Construction false
Schools
Elementary Schools Ravinia Elementary School
Middle Schools Edgewood Middle School
High Schools Highland Park High School
School District 112 , 112, 113
Others
HOA Fee Include Water,Insurance,Security,TV/Cable,Pool,Exterior Maintenance,Lawn Care,Snow Removal
Ownership Condo
Special Listing Condition None
Pets Allowed Cats OK, Dogs OK
Read Less
Want to know what your home might be worth? Contact us for a FREE valuation!

Our team is ready to help you sell your home for the highest possible price ASAP

© 2025 Listings courtesy of MRED as distributed by MLS GRID. All Rights Reserved.
Bought with Karen Skurie • Baird & Warner





