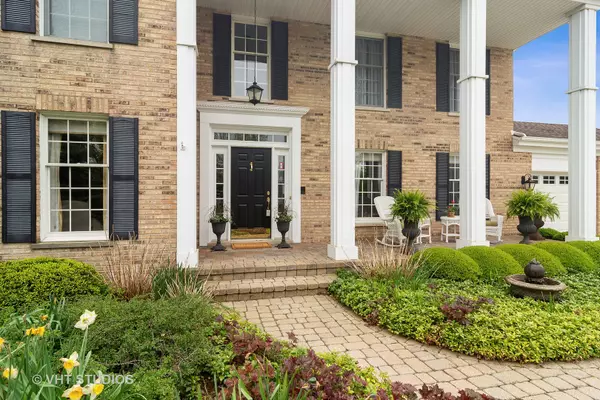$601,000
$600,000
0.2%For more information regarding the value of a property, please contact us for a free consultation.
4982 Thornbark DR Hoffman Estates, IL 60010
5 Beds
3 Baths
3,323 SqFt
Key Details
Sold Price $601,000
Property Type Single Family Home
Sub Type Detached Single
Listing Status Sold
Purchase Type For Sale
Square Footage 3,323 sqft
Price per Sqft $180
Subdivision Evergreen
MLS Listing ID 10368808
Sold Date 06/27/19
Style Colonial
Bedrooms 5
Full Baths 2
Half Baths 2
HOA Fees $31/ann
Year Built 1984
Annual Tax Amount $15,062
Tax Year 2017
Lot Size 0.355 Acres
Lot Dimensions 23X24X112X181X26X167X
Property Description
Largest Bordeux model in a premium cul de sac location with lake views, 3 car garage & in-gound pool. Enter through a bright and sunny 2-story foyer to beautiful hardwood floors. So many features in this home include fresh paint, beautiful decor, custom window treatments, luxurious fixtures & fittings, custom light fixtures & ceiling fans.Remodeled kitchen with custom 38" white painted maple cabs, granite counter tops, GE built-in refrigerator & microwave, new GE double oven (2018), Bosch dishwasher (2018), luxury ceramic floor tile, tumbled marble backsplash tile, under cabinet lighting & custom pendant lights. Large master bed features tray ceiling, remodeled master bath suite (2016) inc. carrara marble counters & tile, oversized Kohler tub, walk-in shower, polished nickel faucets & fittings. Enjoy indoor & outdoor entertainment areas. Full, finished basement with recreational area, 5th bed option & remodeled bathroom. Newer roof & siding, Furnaces (2011) AC's (2016), HWH (2018).
Location
State IL
County Cook
Area Hoffman Estates
Rooms
Basement Full
Interior
Interior Features Hardwood Floors, First Floor Laundry, Walk-In Closet(s)
Heating Natural Gas, Forced Air
Cooling Central Air
Fireplaces Number 1
Fireplaces Type Wood Burning, Gas Starter
Equipment Humidifier, Ceiling Fan(s), Sump Pump
Fireplace Y
Appliance Range, Microwave, Dishwasher, Refrigerator
Exterior
Exterior Feature Patio, Brick Paver Patio, In Ground Pool, Storms/Screens
Parking Features Attached
Garage Spaces 3.0
Community Features Sidewalks, Street Paved
Roof Type Asphalt
Building
Lot Description Common Grounds, Cul-De-Sac, Fenced Yard, Landscaped, Water View
Sewer Public Sewer
Water Lake Michigan
New Construction false
Schools
Elementary Schools Marion Jordan Elementary School
Middle Schools Walter R Sundling Junior High Sc
High Schools Wm Fremd High School
School District 15 , 15, 211
Others
HOA Fee Include Other
Ownership Fee Simple w/ HO Assn.
Special Listing Condition None
Read Less
Want to know what your home might be worth? Contact us for a FREE valuation!

Our team is ready to help you sell your home for the highest possible price ASAP

© 2025 Listings courtesy of MRED as distributed by MLS GRID. All Rights Reserved.
Bought with James Garry • Garry Real Estate





