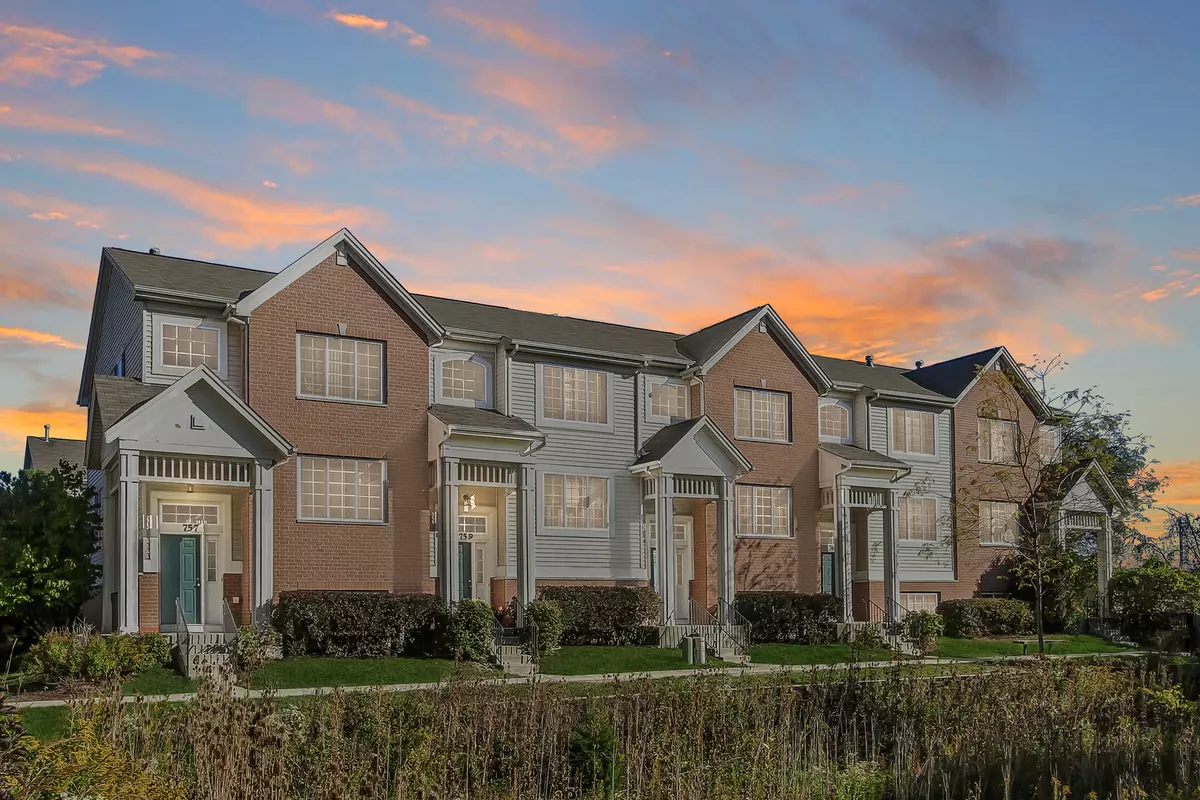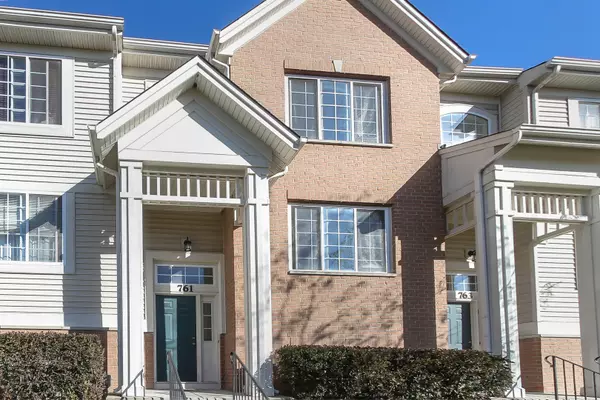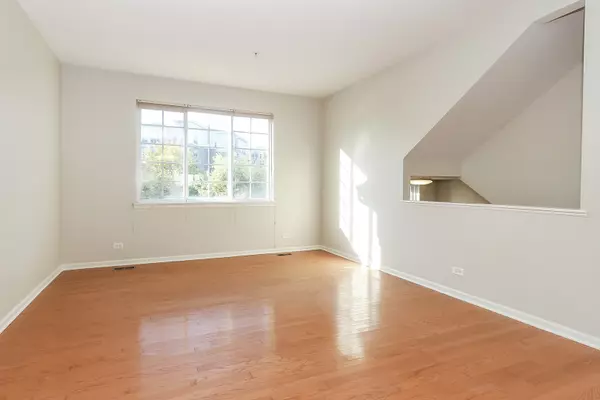$276,000
$280,000
1.4%For more information regarding the value of a property, please contact us for a free consultation.
761 Hanbury DR #10-3 Des Plaines, IL 60016
2 Beds
2.5 Baths
1,700 SqFt
Key Details
Sold Price $276,000
Property Type Townhouse
Sub Type Townhouse-2 Story,T3-Townhouse 3+ Stories
Listing Status Sold
Purchase Type For Sale
Square Footage 1,700 sqft
Price per Sqft $162
Subdivision Concord Commons
MLS Listing ID 10897269
Sold Date 02/12/21
Bedrooms 2
Full Baths 2
Half Baths 1
HOA Fees $200/mo
Year Built 2005
Annual Tax Amount $6,006
Tax Year 2019
Lot Dimensions CONDO
Property Description
Welcome to 761 Hanbury Drive, Des Plaines, IL, what a great opportunity! This lovely 3 story townhome situated in the Concord Commons Community overlooks a beautiful nature area! As you enter you will note the home to be open, spacious, and brings an abundance of natural light. Featured are many updates; security cameras, fresh paint, lighting fixtures, solid hardwood floors throughout the living-dining room and kitchen. The amazing kitchen has 42" maple cabinets, Quartz countertops, ceramic tile backsplash, stainless steel appliances, and an eat-in area with a sliding door to the balcony. Upon entering the home, you will be greeted by a warm and welcoming entry, the oak railing staircase leads you to the first floor with 9-foot ceilings. The second floor has two bedrooms, each featuring an on-suite updated bathroom with granite countertops and generously sized custom closets. The main suite has a vaulted ceiling, a walk-in closet, and an updated full bath with a luxury shower, highboy double sinks, and toilet. The lower level has so many options for you! Use the finished room as a family room, office/den, workout room, or an e-learning lab. You decide! The two-car attached garage features an epoxy floor finish. Close to shopping, Metra, O'Hare, downtown Des Plaines conveniences, and main roads for commuting, plus award-winning schools. Call to schedule your private showing today. Come see for yourself, 761 Hanbury Drive is a place go are going to love to call home. This move-in ready home is being sold "AS IS".
Location
State IL
County Cook
Area Des Plaines
Rooms
Basement English
Interior
Interior Features Vaulted/Cathedral Ceilings, Hardwood Floors
Heating Natural Gas, Forced Air
Cooling Central Air
Equipment Ceiling Fan(s)
Fireplace N
Appliance Microwave, Range, Dishwasher, Refrigerator
Laundry In Unit
Exterior
Exterior Feature Balcony
Parking Features Attached
Garage Spaces 2.0
Building
Story 2
Sewer Public Sewer
Water Public
New Construction false
Schools
Elementary Schools Cumberland Elementary School
Middle Schools Chippewa Middle School
School District 62 , 62, 207
Others
HOA Fee Include Insurance,Exterior Maintenance,Lawn Care,Scavenger,Snow Removal
Ownership Condo
Special Listing Condition None
Pets Allowed Cats OK, Dogs OK
Read Less
Want to know what your home might be worth? Contact us for a FREE valuation!

Our team is ready to help you sell your home for the highest possible price ASAP

© 2025 Listings courtesy of MRED as distributed by MLS GRID. All Rights Reserved.
Bought with Stanislaw Wielocha • First Choice Realty & Development Inc.





