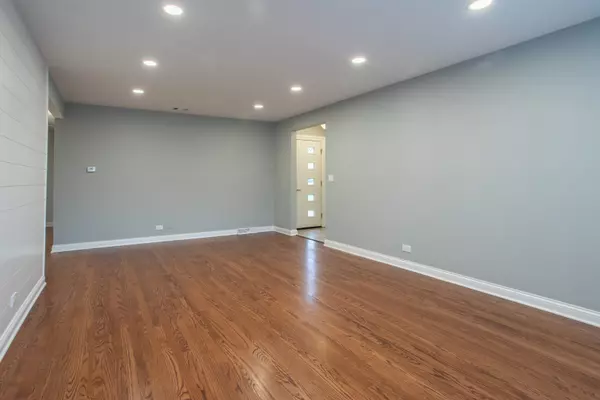$382,000
$375,000
1.9%For more information regarding the value of a property, please contact us for a free consultation.
528 S Phelps AVE Arlington Heights, IL 60004
3 Beds
2 Baths
1,803 SqFt
Key Details
Sold Price $382,000
Property Type Single Family Home
Sub Type Detached Single
Listing Status Sold
Purchase Type For Sale
Square Footage 1,803 sqft
Price per Sqft $211
Subdivision Greenview Estates
MLS Listing ID 10939015
Sold Date 12/17/20
Style Ranch
Bedrooms 3
Full Baths 2
Year Built 1959
Annual Tax Amount $9,579
Tax Year 2019
Lot Size 7,919 Sqft
Lot Dimensions 60X132
Property Description
ALL NEW * FRESH * SPACIOUS This 1800+ square foot ranch home in a prime location, is ready to go. Built in the late 50's, the styling of this home keeps a nod to the era but is all NEW. Kitchen with TONS of storage (two lazy susan and pantry with roll outs), matt finshished granite, complete smart SS appliance package. Open and spacious family room with shiplap ceiling, recessed lighting, wired for all your smart media. Living/Dining room also features large windows, hardwood floors and new recessed lights. Baths - NEW - and not just the fixtures: all plumping has been replaced. Fresh custom tiling in both baths as well as new vanities. All lighting throughout the home is NEW. Brand NEW stackable washer and dryer. All doors NEW. NEW 200 amp electrical service. NEW roof 10/2020. NEW hot water heater. Garage with amazing storage space. Deck overlooks your private yard. Did we mention most of the house is NEW!! Windsor/South/Prospect school - close to parks and poll. WOW.
Location
State IL
County Cook
Area Arlington Heights
Rooms
Basement None
Interior
Interior Features Hardwood Floors, First Floor Bedroom, First Floor Laundry, First Floor Full Bath, Built-in Features, Open Floorplan, Some Carpeting, Granite Counters
Heating Natural Gas
Cooling Central Air
Equipment CO Detectors, Ceiling Fan(s)
Fireplace N
Laundry In Unit, Laundry Closet
Exterior
Exterior Feature Deck
Garage Attached
Garage Spaces 1.0
Waterfront false
Roof Type Asphalt
Building
Sewer Public Sewer
Water Lake Michigan
New Construction false
Schools
Elementary Schools Windsor Elementary School
Middle Schools South Middle School
High Schools Prospect High School
School District 25 , 25, 214
Others
HOA Fee Include None
Ownership Fee Simple
Special Listing Condition None
Read Less
Want to know what your home might be worth? Contact us for a FREE valuation!

Our team is ready to help you sell your home for the highest possible price ASAP

© 2024 Listings courtesy of MRED as distributed by MLS GRID. All Rights Reserved.
Bought with Noel Walton • @properties






