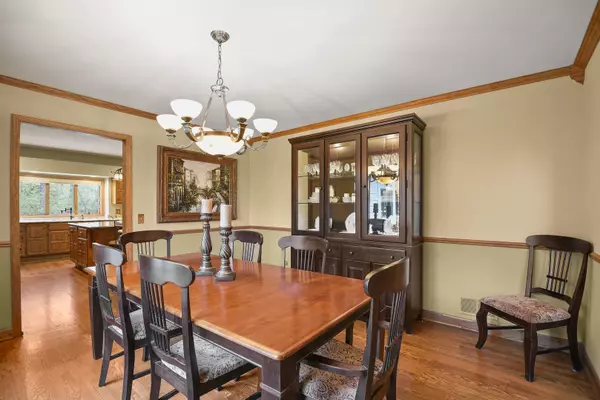$470,000
$489,900
4.1%For more information regarding the value of a property, please contact us for a free consultation.
5520 Hilltop LN Libertyville, IL 60048
4 Beds
4 Baths
3,760 SqFt
Key Details
Sold Price $470,000
Property Type Single Family Home
Sub Type Detached Single
Listing Status Sold
Purchase Type For Sale
Square Footage 3,760 sqft
Price per Sqft $125
Subdivision Daybreak Farms
MLS Listing ID 10372352
Sold Date 02/14/20
Style Colonial
Bedrooms 4
Full Baths 3
Half Baths 2
HOA Fees $89/ann
Year Built 1989
Annual Tax Amount $23,753
Tax Year 2018
Lot Size 1.122 Acres
Lot Dimensions 272X180X120X208
Property Description
Magnificent is the only way to describe this recently updated home set on an exceptionally private heavily wooded manicured acre. Easy $200k invested since seller purchased. Brand new top of the line $50k cedar roof. New gleaming Hardwood floors 1st floor. Brand new finished lower level featuring: recreation/media room, full bath, bedroom, sound proof studio, huge workshop with upgraded electrical, tons of storage space. Interior just repainted. All baths updated. New irrigation system connected to its own private well equals zero watering bill. Exquisite vaulted First floor master with lavish bath, relax in the tub while enjoying the fireplace. Large gourmet kitchen with huge island, custom counters, new hardware and appliances even a walk-in pantry. Absolutely enormous laundry/mudroom with huge island as well. Massive wrap around deck with access from living & family rooms, office and master bedroom. Oversized 3 car garage!! Direct Access to Independence Grove/ DesPlaines River Trail. THE PROPERTY TAXES ARE CURRENTLY BEING APPEALED!!!
Location
State IL
County Lake
Area Green Oaks / Libertyville
Rooms
Basement Full
Interior
Interior Features Vaulted/Cathedral Ceilings, Skylight(s), Hardwood Floors, First Floor Bedroom, First Floor Full Bath, Walk-In Closet(s)
Heating Natural Gas, Forced Air, Zoned
Cooling Central Air, Zoned
Fireplaces Number 3
Fireplaces Type Double Sided, Wood Burning, Gas Starter
Equipment Humidifier, Security System, CO Detectors, Ceiling Fan(s), Sump Pump, Sprinkler-Lawn, Air Purifier, Backup Sump Pump;, Radon Mitigation System
Fireplace Y
Appliance Range, Microwave, Dishwasher, Refrigerator, Washer, Dryer, Disposal
Exterior
Exterior Feature Deck, Storms/Screens, Invisible Fence
Parking Features Attached
Garage Spaces 3.0
Community Features Tennis Courts, Sidewalks, Street Lights, Street Paved
Roof Type Shake
Building
Lot Description Cul-De-Sac, Irregular Lot, Landscaped, Wooded, Mature Trees
Sewer Public Sewer
Water Lake Michigan, Private Well
New Construction false
Schools
Elementary Schools Woodland Elementary School
Middle Schools Woodland Middle School
High Schools Warren Township High School
School District 50 , 50, 121
Others
HOA Fee Include Other
Ownership Fee Simple
Special Listing Condition None
Read Less
Want to know what your home might be worth? Contact us for a FREE valuation!

Our team is ready to help you sell your home for the highest possible price ASAP

© 2025 Listings courtesy of MRED as distributed by MLS GRID. All Rights Reserved.
Bought with Julie Steineke • Better Homes and Gardens Real Estate Star Homes





