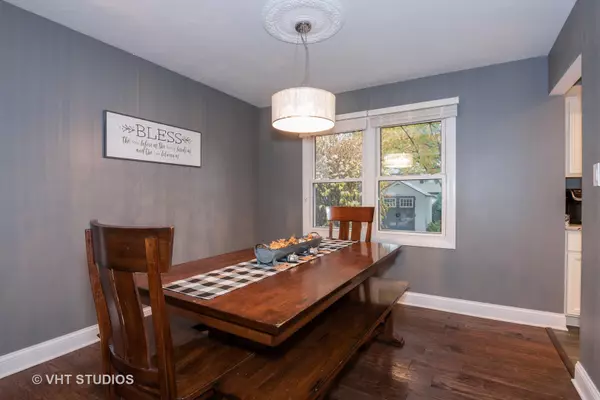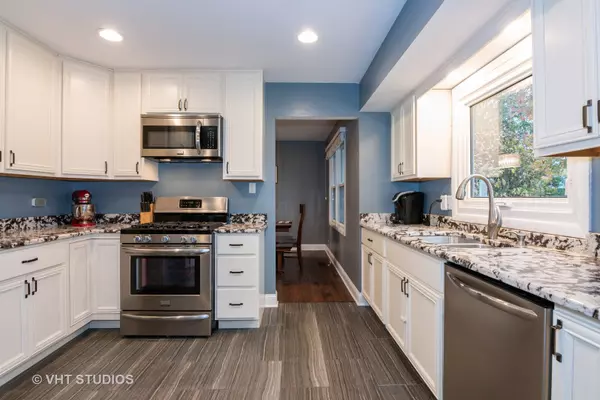$376,000
$389,900
3.6%For more information regarding the value of a property, please contact us for a free consultation.
1511 HUNTLEIGH DR Wheaton, IL 60189
3 Beds
2.5 Baths
1,515 SqFt
Key Details
Sold Price $376,000
Property Type Single Family Home
Sub Type Detached Single
Listing Status Sold
Purchase Type For Sale
Square Footage 1,515 sqft
Price per Sqft $248
Subdivision Briarcliffe Knolls
MLS Listing ID 10916057
Sold Date 12/14/20
Style Quad Level
Bedrooms 3
Full Baths 2
Half Baths 1
Year Built 1978
Annual Tax Amount $8,440
Tax Year 2019
Lot Size 8,128 Sqft
Lot Dimensions 60X125
Property Description
Spectacular home in desirable Briarcliffe Knolls! Boasting updated and stylish touches, this gorgeous home has-it-all! Just move in & enjoy your new home! Beautiful hardwood floors welcome you. Formal living room & dining room great for entertaining. Stunning Eat-in Kitchen with white 42 inch cabinets, granite counter tops, stainless steal appliances & pantry. Cozy up to the wood burning fire place in the family room. Love the nook for toys, cute reading area. Sliders to the patio, fenced in yard for BBQ's with friends & family. Shed for extra storage. The second floor features large master bedroom with wall of closets & private updated bathroom. Two additional bedrooms of good size. Hallway bathroom has also been update. Huge unfinished sub basement great for storage or another rec room. New Kitchen cabinets, granite, appliances & carpet in 2016. New Flooring installed 2017. All the bathrooms updated in 2017/2018. New Furnace, A/C, exterior of the home was painted in 2019. Newer windows, roof & garage door. The Perfect house with the Perfect location! Close to shopping, restaurants & parks. Walk the kids to Award Wining Schools! Welcome Home!
Location
State IL
County Du Page
Area Wheaton
Rooms
Basement Partial
Interior
Interior Features Hardwood Floors
Heating Natural Gas, Forced Air
Cooling Central Air
Fireplaces Number 1
Fireplaces Type Wood Burning
Equipment Humidifier, CO Detectors, Sump Pump
Fireplace Y
Appliance Range, Microwave, Dishwasher, Refrigerator, Disposal, Stainless Steel Appliance(s)
Exterior
Exterior Feature Patio, Storms/Screens
Parking Features Attached
Garage Spaces 2.0
Community Features Park, Curbs, Sidewalks, Street Lights, Street Paved
Roof Type Asphalt
Building
Lot Description Fenced Yard, Landscaped
Sewer Public Sewer
Water Public
New Construction false
Schools
School District 200 , 200, 200
Others
HOA Fee Include None
Ownership Fee Simple
Special Listing Condition None
Read Less
Want to know what your home might be worth? Contact us for a FREE valuation!

Our team is ready to help you sell your home for the highest possible price ASAP

© 2025 Listings courtesy of MRED as distributed by MLS GRID. All Rights Reserved.
Bought with Lori Jones • Baird & Warner





