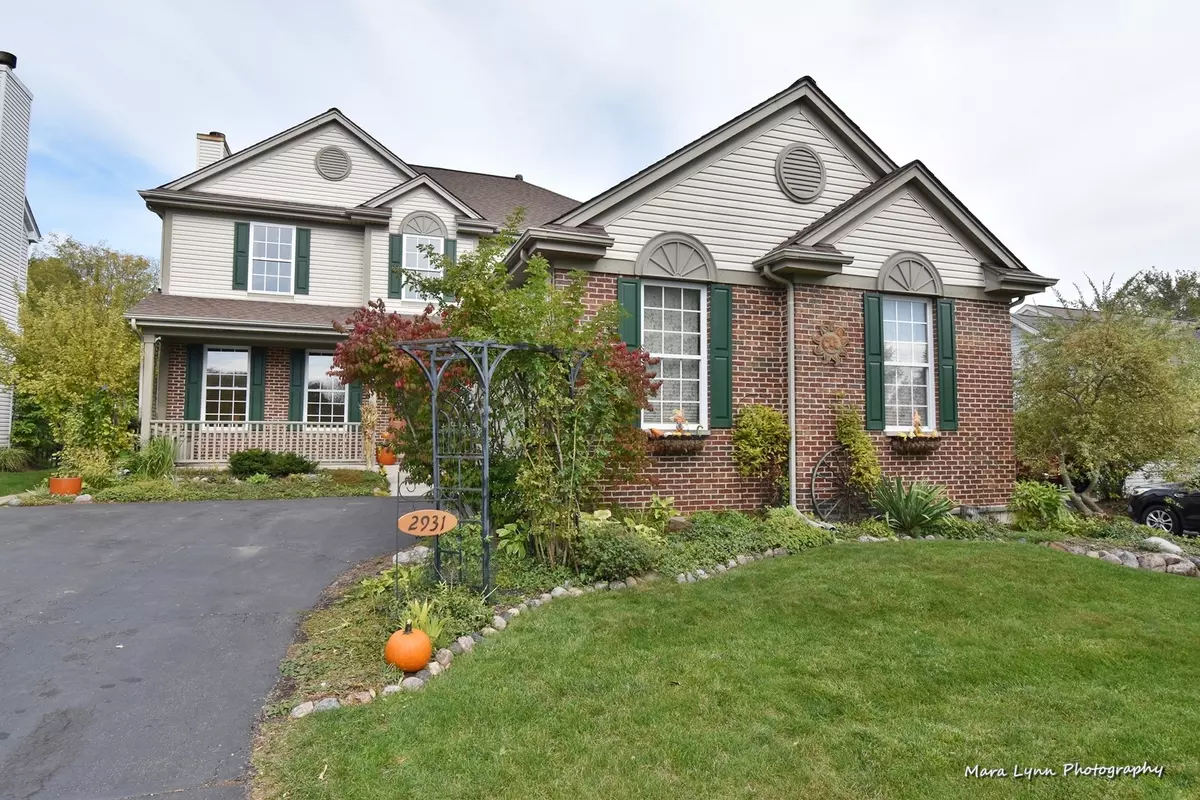$375,000
$379,900
1.3%For more information regarding the value of a property, please contact us for a free consultation.
2931 Larrabee DR Geneva, IL 60134
4 Beds
3 Baths
2,420 SqFt
Key Details
Sold Price $375,000
Property Type Single Family Home
Sub Type Detached Single
Listing Status Sold
Purchase Type For Sale
Square Footage 2,420 sqft
Price per Sqft $154
Subdivision Fisher Farms
MLS Listing ID 10906285
Sold Date 11/19/20
Bedrooms 4
Full Baths 2
Half Baths 2
HOA Fees $6/ann
Year Built 1999
Annual Tax Amount $9,333
Tax Year 2019
Lot Size 8,598 Sqft
Lot Dimensions 58X153
Property Description
Charming Fisher Farms Family home in excellent condition with numerous amenities. Great location close to schools, parks, trails, ponds, hospital, Geneva Commons, restaurants, river walk, downtown Geneva and Metra Station. First floor den/office with privacy is great for working from home. Finished basement with Theatre room with built ins, recessed lights, surround sound, insulated ceiling, bathroom, billiard room and exercise room. Beautiful native landscaped yard is low maintenance with 2 raised garden beds and 3 rain barrels, one with integrated watering system. Private fenced backyard with paver brick patio and cedar deck. Master bedroom with volume ceiling, large walk in closet and deluxe remodeled bathroom with walk in shower. Two story foyer, family room w/fireplace, newer engineered floors through out. New roof (2018) with transferable 50 year warranty. Almost all stainless steel Bosch appliances. Premium elevation package with brick front, side load garage and upgraded roof design. Well cared for home looking for the right family.
Location
State IL
County Kane
Area Geneva
Rooms
Basement Full
Interior
Interior Features Vaulted/Cathedral Ceilings, Wood Laminate Floors, First Floor Laundry, Built-in Features, Walk-In Closet(s), Bookcases, Ceiling - 9 Foot
Heating Natural Gas, Forced Air
Cooling Central Air
Fireplaces Number 1
Fireplaces Type Gas Starter
Fireplace Y
Appliance Range, Microwave, Dishwasher, Refrigerator, Bar Fridge, Washer, Dryer, Stainless Steel Appliance(s)
Laundry Sink
Exterior
Exterior Feature Deck, Patio, Porch, Brick Paver Patio
Parking Features Attached
Garage Spaces 2.0
Community Features Park, Curbs, Sidewalks, Street Lights, Street Paved
Building
Sewer Public Sewer
Water Public
New Construction false
Schools
School District 304 , 304, 304
Others
HOA Fee Include None
Ownership Fee Simple w/ HO Assn.
Special Listing Condition None
Read Less
Want to know what your home might be worth? Contact us for a FREE valuation!

Our team is ready to help you sell your home for the highest possible price ASAP

© 2025 Listings courtesy of MRED as distributed by MLS GRID. All Rights Reserved.
Bought with Amy Adorno • Executive Realty Group LLC





