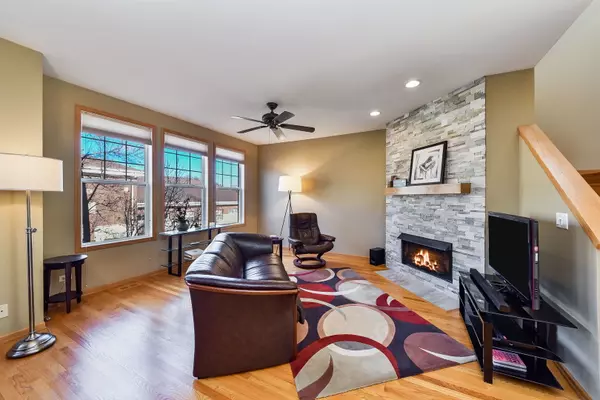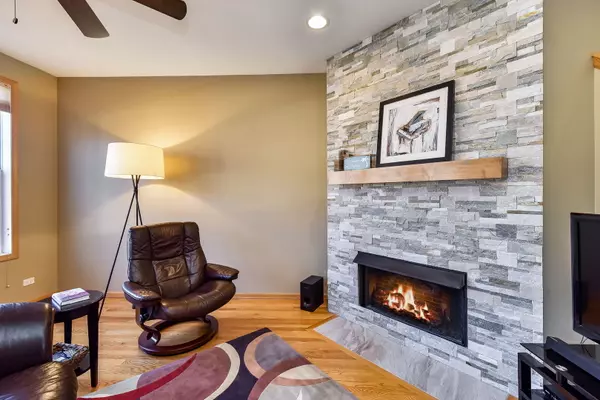$415,000
$429,900
3.5%For more information regarding the value of a property, please contact us for a free consultation.
336 W Seminary AVE #506 Wheaton, IL 60187
4 Beds
4 Baths
2,149 SqFt
Key Details
Sold Price $415,000
Property Type Townhouse
Sub Type T3-Townhouse 3+ Stories
Listing Status Sold
Purchase Type For Sale
Square Footage 2,149 sqft
Price per Sqft $193
Subdivision Wesley Square
MLS Listing ID 10933130
Sold Date 03/02/21
Bedrooms 4
Full Baths 3
Half Baths 2
HOA Fees $429/mo
Rental Info Yes
Year Built 2002
Annual Tax Amount $8,121
Tax Year 2019
Lot Dimensions COMMON
Property Description
Don't miss this rare opportunity to own this meticulously maintained town home in this prime location. Wesley Square is nestled in the heart of Historic Downtown Wheaton just steps from Metra, parks, restaurants, schools, library, shops, and the Prairie Path. Enjoy the luxury, privacy, and the space of a single family home without the maintenance. Three bedrooms upstairs plus 4th bedroom/guest suite with full bath in the finished lower level. Nine foot ceilings, hardwood floors, stone feature wall w/fireplace, and convenient laundry center on main level. Large, eat-in kitchen with 42" cabinets, abundance of Cambria counter space, subway tile backsplash, granite island with breakfast bar, newer appliances, plus a separate breakfast/casual dining area. French style transomed door opens out to a private deck with south, east, and west exposure providing natural light all 4 seasons. Master suite with large walk in closet and private bath. You'll love all the natural light from the many large windows and skylights. Great storage plus a oversized two car garage with tall ceilings ideal for loft storage. Hardwood flooring throughout main level, brand new carpeting in the master suite and the 1st floor family room. Ceiling fans throughout most of the home (living room, kitchen, eating area & bedrooms). Move right in and enjoy all that the charming downtown has to offer including summer festivals, concerts in the park, the French Market & the beautiful new Wheaton Streetscape.
Location
State IL
County Du Page
Area Wheaton
Rooms
Basement Full
Interior
Interior Features Skylight(s), Hardwood Floors, Second Floor Laundry, Laundry Hook-Up in Unit
Heating Natural Gas, Forced Air
Cooling Central Air
Fireplaces Number 1
Fireplaces Type Gas Log, Gas Starter
Equipment Humidifier, CO Detectors, Ceiling Fan(s), Sump Pump
Fireplace Y
Appliance Range, Microwave, Dishwasher, Refrigerator, Washer, Dryer, Disposal
Exterior
Exterior Feature Balcony
Parking Features Attached
Garage Spaces 2.5
Roof Type Rubber
Building
Lot Description Common Grounds, Fenced Yard, Landscaped, Sidewalks
Story 3
Sewer Public Sewer
Water Lake Michigan
New Construction false
Schools
Elementary Schools Longfellow Elementary School
Middle Schools Franklin Middle School
High Schools Wheaton North High School
School District 200 , 200, 200
Others
HOA Fee Include Insurance,Exterior Maintenance,Lawn Care,Snow Removal
Ownership Condo
Special Listing Condition None
Pets Allowed Cats OK, Dogs OK, Number Limit
Read Less
Want to know what your home might be worth? Contact us for a FREE valuation!

Our team is ready to help you sell your home for the highest possible price ASAP

© 2025 Listings courtesy of MRED as distributed by MLS GRID. All Rights Reserved.
Bought with Michael Odeh • Redfin Corporation





