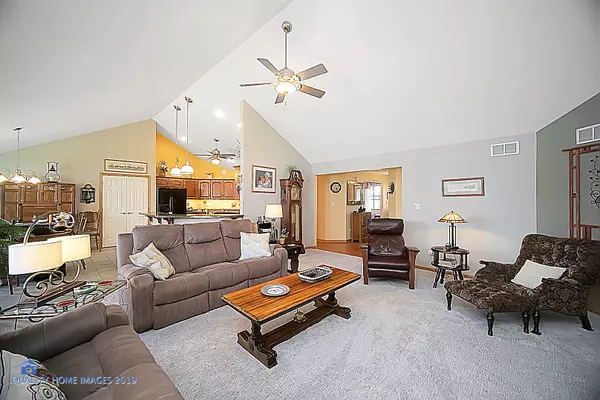$289,900
$289,900
For more information regarding the value of a property, please contact us for a free consultation.
1070 SouthCreek DR Manteno, IL 60950
3 Beds
2 Baths
2,347 SqFt
Key Details
Sold Price $289,900
Property Type Single Family Home
Sub Type Detached Single
Listing Status Sold
Purchase Type For Sale
Square Footage 2,347 sqft
Price per Sqft $123
Subdivision South Creek
MLS Listing ID 10391033
Sold Date 07/10/19
Bedrooms 3
Full Baths 2
Year Built 2004
Annual Tax Amount $7,841
Tax Year 2018
Lot Dimensions 75X136X97X130
Property Description
Beautiful, oversized, move in ready, meticulously maintained ranch in Manteno's South Creek subdivision ~ This property offers a large eat in kitchen with under the cabinet lighting, ss appliances, breakfast bar, pantry & new pendant lights ~Family room has gorgeous cathedral ceilings and a gas fireplace w/blower fan ~ split floor plan includes master bdrm w/tray ceiling, WIC and master bath w/jaccuzi tub, separate shower, dual vanity + make up table ~ the opposite side of the home includes 2 additional nice size bedrooms ~ new carpet ~ extra square footage, windows and wide hallways were added.....check out the rooms sizes! All of this + a full unfinished basement with rough-in plumbing on a professional landscaped, fenced lot, generator and a 3 car garage!!
Location
State IL
County Kankakee
Area Manteno
Rooms
Basement Full
Interior
Interior Features Vaulted/Cathedral Ceilings, Hardwood Floors, First Floor Laundry, Walk-In Closet(s)
Heating Natural Gas, Forced Air
Cooling Central Air
Fireplaces Number 1
Fireplace Y
Appliance Range, Microwave, Dishwasher, Refrigerator, Washer, Dryer, Disposal, Water Softener Owned
Exterior
Exterior Feature Patio
Parking Features Attached
Garage Spaces 3.0
Community Features Tennis Courts, Sidewalks, Street Lights, Street Paved
Building
Lot Description Fenced Yard
Sewer Public Sewer
Water Public
New Construction false
Schools
School District 5 , 5, 5
Others
HOA Fee Include None
Ownership Fee Simple
Special Listing Condition None
Read Less
Want to know what your home might be worth? Contact us for a FREE valuation!

Our team is ready to help you sell your home for the highest possible price ASAP

© 2025 Listings courtesy of MRED as distributed by MLS GRID. All Rights Reserved.
Bought with Gina LaMore • LaMore Realty





