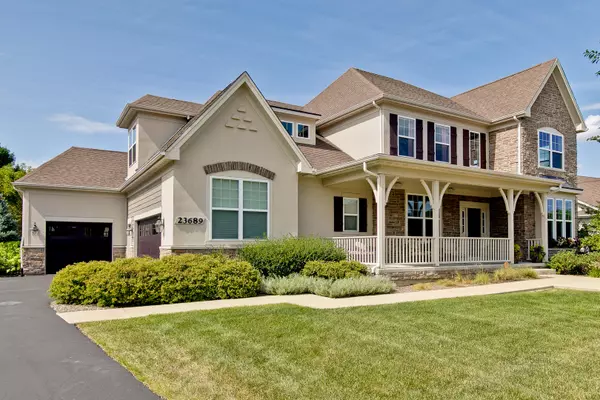$665,000
$719,900
7.6%For more information regarding the value of a property, please contact us for a free consultation.
23689 N Sanctuary Club DR Kildeer, IL 60047
4 Beds
4 Baths
4,413 SqFt
Key Details
Sold Price $665,000
Property Type Single Family Home
Sub Type Detached Single
Listing Status Sold
Purchase Type For Sale
Square Footage 4,413 sqft
Price per Sqft $150
Subdivision Sanctuary Club
MLS Listing ID 10924594
Sold Date 01/15/21
Bedrooms 4
Full Baths 4
HOA Fees $308/mo
Year Built 2014
Annual Tax Amount $17,859
Tax Year 2019
Lot Size 0.338 Acres
Lot Dimensions 14736
Property Description
Boasting an array of sleek finishes and a thoughtful open plan layout, this 4 bedroom, 4 bathroom home offers an abundance of updates, main level master bedroom and is nestled in desirable Sanctuary Club subdivision. Highlighting the brilliance of this home, the grand windows drench each room with sunlight. Luscious landscaping and cozy front porch lead you to the homes grand two-story foyer with views into your private office and formal dining room. Cook your favorite meals in your gourmet kitchen featuring stainless steel appliances, granite countertops, double-oven, spacious island with breakfast bar, butler pantry, eating area with exterior access and views into your inviting living room with floor to ceiling stone fireplace. Escape to your main level master bedroom with large walk-in closet, two separate vanities, whirlpool tub and separate shower. Full bathroom and laundry room complete the main level. Second level presents three additional bedrooms, two full bathrooms, family room/bonus room and perfect loft area! The unfinished basement is waiting for you to make it your home. Retreat away in your peaceful backyard providing high-end built-in grill, firepit, large patio and serene views. Start enjoying this home today!
Location
State IL
County Lake
Area Hawthorn Woods / Lake Zurich / Kildeer / Long Grove
Rooms
Basement Full
Interior
Interior Features Hardwood Floors, First Floor Bedroom, First Floor Laundry, First Floor Full Bath, Built-in Features, Walk-In Closet(s)
Heating Natural Gas, Forced Air
Cooling Central Air
Fireplaces Number 1
Fireplaces Type Attached Fireplace Doors/Screen, Gas Log
Equipment Humidifier, CO Detectors, Ceiling Fan(s), Sump Pump, Sprinkler-Lawn, Backup Sump Pump;, Radon Mitigation System
Fireplace Y
Appliance Range, Microwave, Dishwasher, Refrigerator, Washer, Dryer, Disposal, Stainless Steel Appliance(s)
Laundry Sink
Exterior
Exterior Feature Patio, Porch, Storms/Screens, Outdoor Grill, Fire Pit, Invisible Fence
Parking Features Attached
Garage Spaces 3.0
Community Features Lake, Street Paved
Roof Type Asphalt
Building
Lot Description Landscaped
Sewer Public Sewer
Water Community Well
New Construction false
Schools
Elementary Schools Spencer Loomis Elementary School
Middle Schools Lake Zurich Middle - N Campus
High Schools Lake Zurich High School
School District 95 , 95, 95
Others
HOA Fee Include Exterior Maintenance,Lawn Care,Snow Removal,Other
Ownership Fee Simple w/ HO Assn.
Special Listing Condition None
Read Less
Want to know what your home might be worth? Contact us for a FREE valuation!

Our team is ready to help you sell your home for the highest possible price ASAP

© 2025 Listings courtesy of MRED as distributed by MLS GRID. All Rights Reserved.
Bought with Alison Lerner • @properties





