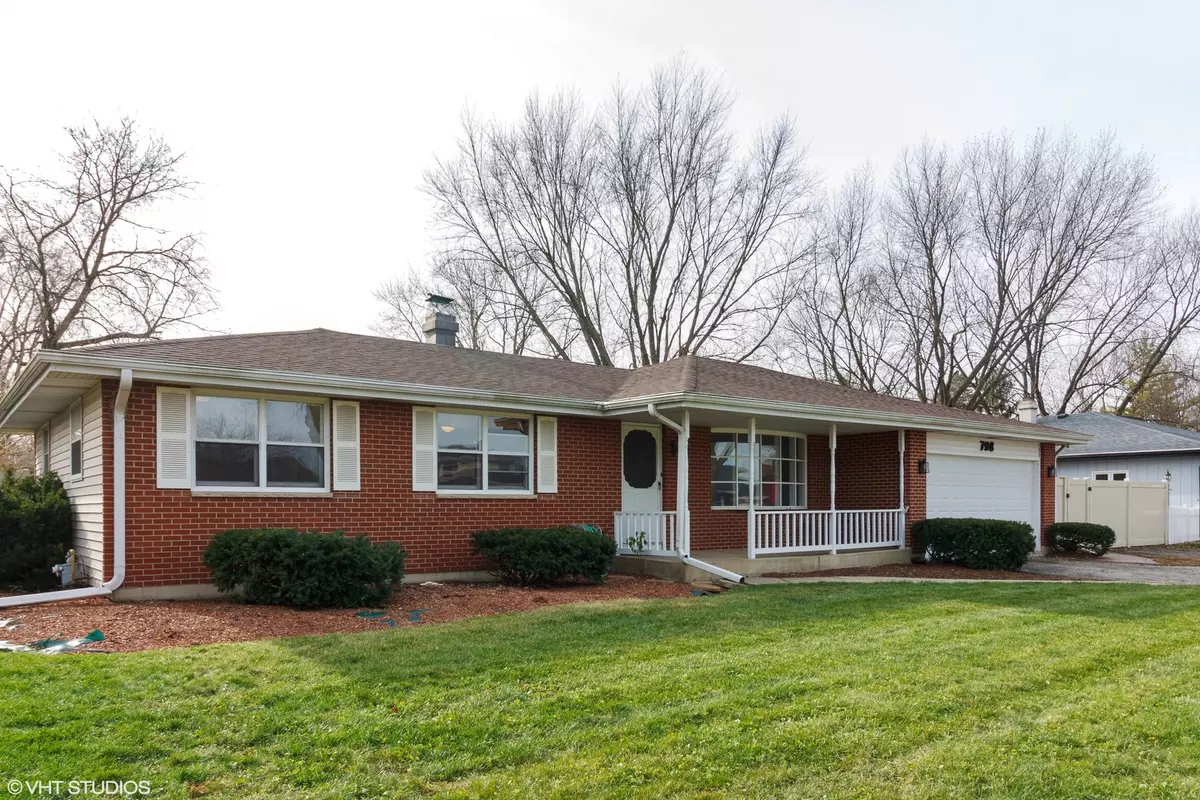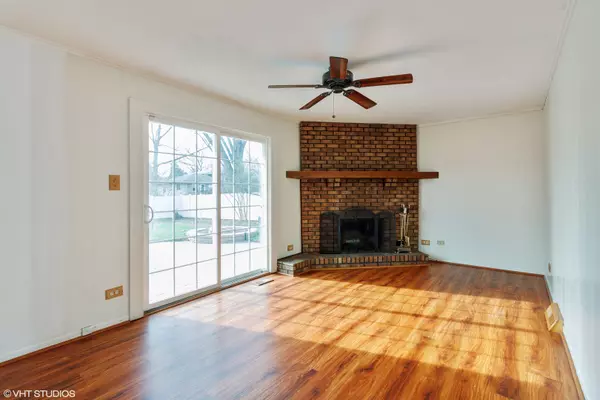$260,000
$253,000
2.8%For more information regarding the value of a property, please contact us for a free consultation.
798 Hiawatha CT Elgin, IL 60120
4 Beds
3 Baths
1,700 SqFt
Key Details
Sold Price $260,000
Property Type Single Family Home
Sub Type Detached Single
Listing Status Sold
Purchase Type For Sale
Square Footage 1,700 sqft
Price per Sqft $152
Subdivision Lords Park Manor
MLS Listing ID 10963229
Sold Date 02/19/21
Style Ranch
Bedrooms 4
Full Baths 3
Year Built 1976
Annual Tax Amount $5,480
Tax Year 2019
Lot Size 0.310 Acres
Lot Dimensions 94 X 145
Property Description
CHECK IT OUT - Lovely brick ranch in Elgin's Lords Park Manor neighborhood on two lots! Three first floor bedrooms, and a fourth bedroom in the finished basement. THREE full baths. Spacious family room with fireplace. Updated master bath with beautiful tile work. Finished basement with bedroom, full bath, and a huge rec area. 2 car garage with side access door. Picturesque, fully fenced backyard with upgraded low-maintenance privacy fence. Elaborate 19X13 IN-GROUND POOL with a diving board (3-9 ft depth). Sprawling brick paver patio with built-in firepit. Premier cul-de-sac location. Just minutes to I-90, Golf Rd., PACE commuter bus station, and Metra. Close to Lords Park Aquatic Center and plenty of public parks and stores. This property is NOT for rent. MOVE FAST!
Location
State IL
County Cook
Area Elgin
Rooms
Basement Full
Interior
Interior Features Wood Laminate Floors, First Floor Bedroom
Heating Natural Gas, Forced Air
Cooling Central Air
Fireplaces Number 1
Fireplaces Type Wood Burning
Equipment CO Detectors, Ceiling Fan(s), Sump Pump
Fireplace Y
Appliance Range, Microwave, Dishwasher, Refrigerator, Disposal
Exterior
Exterior Feature Patio, Brick Paver Patio, In Ground Pool, Fire Pit
Parking Features Attached
Garage Spaces 2.0
Community Features Curbs, Sidewalks, Street Lights, Street Paved
Roof Type Asphalt
Building
Lot Description Cul-De-Sac, Fenced Yard, Mature Trees, Sidewalks, Streetlights
Sewer Public Sewer
Water Public
New Construction false
Schools
Elementary Schools Lincoln Elementary School
Middle Schools Larsen Middle School
High Schools Elgin High School
School District 46 , 46, 46
Others
HOA Fee Include None
Ownership Fee Simple
Special Listing Condition None
Read Less
Want to know what your home might be worth? Contact us for a FREE valuation!

Our team is ready to help you sell your home for the highest possible price ASAP

© 2025 Listings courtesy of MRED as distributed by MLS GRID. All Rights Reserved.
Bought with Ewa Sachman Turek • Berkshire Hathaway HomeServices Chicago





