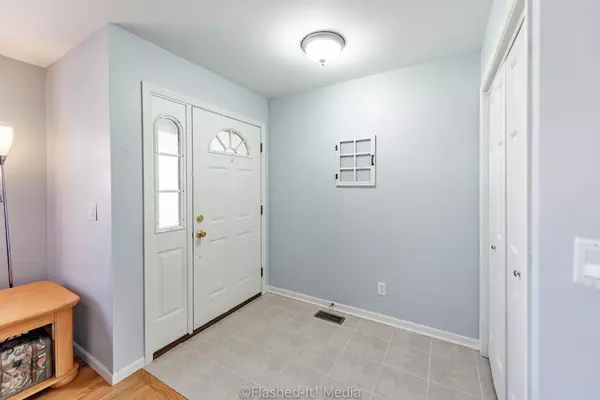$267,900
$269,900
0.7%For more information regarding the value of a property, please contact us for a free consultation.
1175 Oxford CIR Sycamore, IL 60178
5 Beds
3 Baths
2,991 SqFt
Key Details
Sold Price $267,900
Property Type Single Family Home
Sub Type Detached Single
Listing Status Sold
Purchase Type For Sale
Square Footage 2,991 sqft
Price per Sqft $89
Subdivision Townsend Woods
MLS Listing ID 10927406
Sold Date 12/23/20
Style Ranch
Bedrooms 5
Full Baths 3
Year Built 2003
Annual Tax Amount $7,268
Tax Year 2019
Lot Size 0.279 Acres
Lot Dimensions 72X167X84X149
Property Description
Pristine RANCH home in Popular Townsend Woods! beautiful brick front exterior~Extremely well cared for and move in condition~A rare find offering 5 bedrooms & 3 full baths~Almost 3000 SF of living space~Perfect white & bright open floor plan~Gorgeous hardwood flooring new 2017~Entire interior just painted in 2019~Spacious formal living room~Vaulted family room offers corner custom Fireplace~New Patio sliding door will be installed~Huge vaulted kitchen boasts an abundance of white cabinets/breakfast bar/double pantry closet/New 2020 dishwasher & microwave~Master bedroom offers private bath & walkin closet~2nd bedroom has walkin closet~3rd bedroom offers wood laminate flooring~all bedrooms have ceiling fans~Gigantic wonderfully finished basement has been freshly painted & new carpeting in 2020~Huge recreation room/2 additional bedrooms & full bath could make an excellent teen/inlaw suite~All appliances stay~2 car garage~one of the largest lots in the subdivision with patio & 2nd patio for Hot tub hook up~Above ground pool for summer fun offers newer filter/pump/solar cover new 2019 & pool liner new 2016~outside shed for additional storage~invisible dog fencing~furnace new 2015~AC new 2016~New Roof August of 2020~run to see this one! Its a 10!!
Location
State IL
County De Kalb
Area Sycamore
Rooms
Basement Full
Interior
Interior Features Vaulted/Cathedral Ceilings, Hardwood Floors, Wood Laminate Floors, First Floor Bedroom, First Floor Full Bath, Walk-In Closet(s), Open Floorplan
Heating Natural Gas, Forced Air
Cooling Central Air
Fireplaces Number 1
Fireplaces Type Gas Log
Equipment Water-Softener Rented, CO Detectors, Ceiling Fan(s), Sump Pump
Fireplace Y
Appliance Range, Microwave, Dishwasher, Refrigerator, Washer, Dryer
Laundry Sink
Exterior
Exterior Feature Patio, Porch, Above Ground Pool
Parking Features Attached
Garage Spaces 2.0
Roof Type Asphalt
Building
Lot Description Landscaped
Sewer Public Sewer
Water Public
New Construction false
Schools
School District 427 , 427, 427
Others
HOA Fee Include None
Ownership Fee Simple
Special Listing Condition None
Read Less
Want to know what your home might be worth? Contact us for a FREE valuation!

Our team is ready to help you sell your home for the highest possible price ASAP

© 2025 Listings courtesy of MRED as distributed by MLS GRID. All Rights Reserved.
Bought with Andriy Voloshchuk • Coldwell Banker Realty





