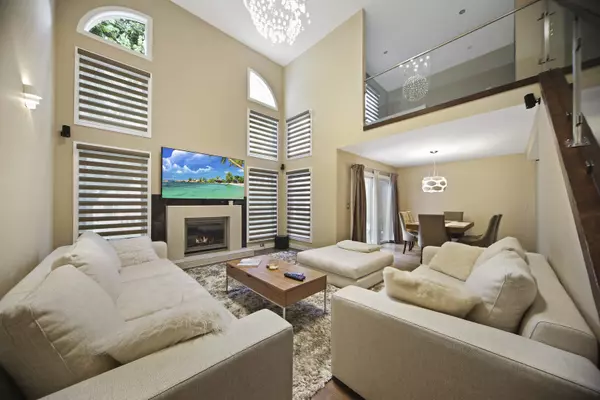$345,000
$349,000
1.1%For more information regarding the value of a property, please contact us for a free consultation.
1321 Cheswick CT Wheeling, IL 60090
3 Beds
2.5 Baths
Key Details
Sold Price $345,000
Property Type Townhouse
Sub Type Townhouse-2 Story
Listing Status Sold
Purchase Type For Sale
Subdivision Arlington Club
MLS Listing ID 10932964
Sold Date 01/08/21
Bedrooms 3
Full Baths 2
Half Baths 1
HOA Fees $430/mo
Year Built 1987
Annual Tax Amount $7,979
Tax Year 2019
Lot Dimensions COMMON
Property Description
Outstanding modern renovation of this 3 bedroom, 2.5 bathroom townhome. Nothing to do but move in and enjoy. All hardwood throughout. Kitchen is gorgeous with white cabinetry, high end Samsung appliances, quartz countertops, and mosaic backsplash. Large two story living room soaked in natural sunlight. Gas fireplace with porcelain tile surround and wired surround sound. Custom stair railing to the second level. The master suite is quite the retreat with vaulted ceiling, walk-in closet, and phenomenal bath. The master bath features dual European vanities, large walk-in shower with rain shower and handheld. Spacious secondary bedrooms and fully remodeled hall bath with tub/shower. The lower level expands the home dramatically with large rec space, electric fireplace and ample storage. To much to list: surveillance cameras system, custom made glass railings with LED changeable color lights, new fully remodeled modern bathrooms, 3 home sound system in Master Bedroom, Living Room and Basement, modern Italian Doors, Electric Garage Heater with new LED lights, new humidifier, new washer and dryer. It is a MUST see!
Location
State IL
County Cook
Area Wheeling
Rooms
Basement Full
Interior
Interior Features Vaulted/Cathedral Ceilings, First Floor Laundry, Laundry Hook-Up in Unit
Heating Natural Gas, Forced Air
Cooling Central Air
Fireplaces Number 1
Fireplaces Type Wood Burning
Equipment Humidifier, Ceiling Fan(s)
Fireplace Y
Exterior
Exterior Feature Patio
Parking Features Attached
Garage Spaces 2.0
Building
Story 2
Sewer Public Sewer
Water Lake Michigan
New Construction false
Schools
Elementary Schools Joyce Kilmer Elementary School
Middle Schools Cooper Middle School
High Schools Buffalo Grove High School
School District 21 , 21, 214
Others
HOA Fee Include Water,Insurance,Clubhouse,Pool,Exterior Maintenance,Lawn Care,Scavenger,Snow Removal
Ownership Condo
Special Listing Condition None
Pets Allowed Cats OK, Dogs OK
Read Less
Want to know what your home might be worth? Contact us for a FREE valuation!

Our team is ready to help you sell your home for the highest possible price ASAP

© 2025 Listings courtesy of MRED as distributed by MLS GRID. All Rights Reserved.
Bought with Marek Holesz • RE/MAX of Naperville





