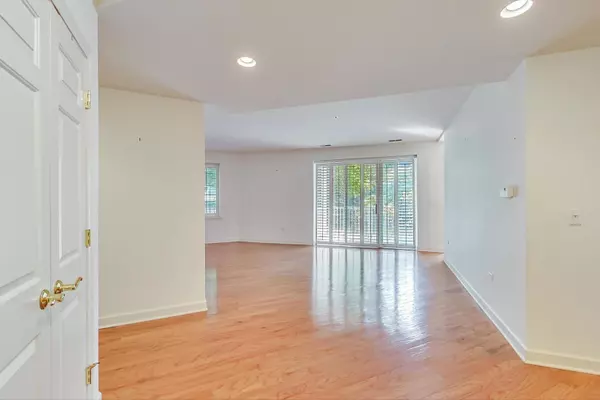$272,000
$289,000
5.9%For more information regarding the value of a property, please contact us for a free consultation.
2660 Summit DR #107 Glenview, IL 60025
2 Beds
2 Baths
1,635 SqFt
Key Details
Sold Price $272,000
Property Type Condo
Sub Type Condo
Listing Status Sold
Purchase Type For Sale
Square Footage 1,635 sqft
Price per Sqft $166
Subdivision Heatherfield
MLS Listing ID 10970778
Sold Date 02/18/21
Bedrooms 2
Full Baths 2
HOA Fees $483/mo
Year Built 2000
Annual Tax Amount $5,968
Tax Year 2019
Lot Dimensions COMMON
Property Description
Fabulous first floor condo tucked into a peaceful, professionally-landscaped neighborhood. Large great room with hardwood floors is flooded with light from windows and sliding glass doors. The outdoor attached patio was just refinished and is surrounded with trees and green for privacy. The bright kitchen offers a gas stove, white appliances and an eat-in area drenched in sunlight! Primary bedroom with huge walk in closet and double bowl sinks with soaking tub. Second bedroom located on the other side of the condo features a built in Murphy bed and is steps from the second full bath. Two covered parking spaces #28 and #29 located in the heated garage. Storage space #107. All these amenities + location = care free living at its best! Welcome home!
Location
State IL
County Cook
Area Glenview / Golf
Rooms
Basement None
Interior
Interior Features Hardwood Floors, Laundry Hook-Up in Unit, Walk-In Closet(s)
Heating Natural Gas
Cooling Central Air
Fireplace N
Appliance Range, Microwave, Dishwasher, Refrigerator, Washer, Dryer
Laundry In Unit
Exterior
Exterior Feature Balcony
Garage Attached
Garage Spaces 2.0
Waterfront false
Building
Story 4
Sewer Public Sewer
Water Lake Michigan
New Construction false
Schools
Elementary Schools Lyon Elementary School
Middle Schools Attea Middle School
High Schools Glenbrook South High School
School District 34 , 34, 225
Others
HOA Fee Include Water,Insurance,Exterior Maintenance,Scavenger,Snow Removal
Ownership Condo
Special Listing Condition None
Pets Description Cats OK, Dogs OK, Number Limit, Size Limit
Read Less
Want to know what your home might be worth? Contact us for a FREE valuation!

Our team is ready to help you sell your home for the highest possible price ASAP

© 2024 Listings courtesy of MRED as distributed by MLS GRID. All Rights Reserved.
Bought with Keith Hancock • RE/MAX Villager






