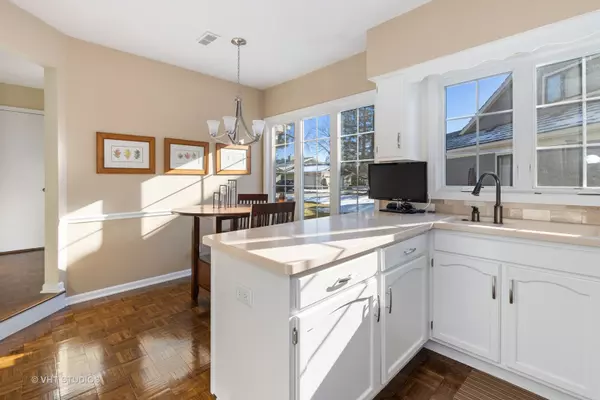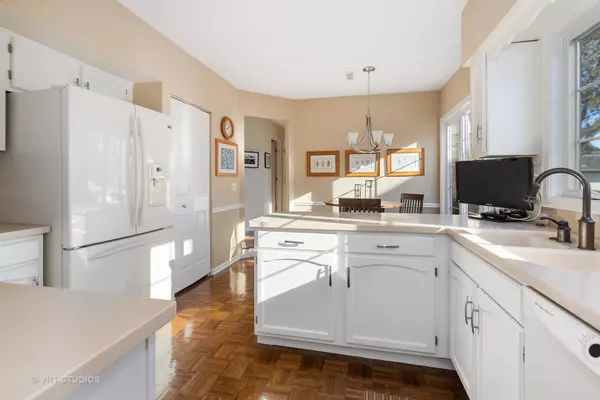$277,500
$290,000
4.3%For more information regarding the value of a property, please contact us for a free consultation.
1422 James CT Libertyville, IL 60048
3 Beds
2.5 Baths
1,770 SqFt
Key Details
Sold Price $277,500
Property Type Townhouse
Sub Type Townhouse-2 Story
Listing Status Sold
Purchase Type For Sale
Square Footage 1,770 sqft
Price per Sqft $156
Subdivision Riva Ridge Ii
MLS Listing ID 10978029
Sold Date 04/06/21
Bedrooms 3
Full Baths 2
Half Baths 1
HOA Fees $404/mo
Year Built 1988
Annual Tax Amount $6,866
Tax Year 2019
Lot Dimensions COMMON
Property Description
Enjoy life in this wonderful sunny Townhome with neutral decor throughout. This beautiful end unit lives like a single family home with large back patio and views of tree lined green belt. This home feels warm and inviting with beautiful brick fireplace and upgraded wood railings. The sun comes beaming through the newer Marvin windows plus vaulted ceiling and skylights give this home a bright sunny feeling. Kitchen offers a separate eating area , plenty of counters , all appliances included and a pantry closet. The dining room offers patio doors out to the large patio for additional entertainment space, barbeque or just relaxation. Large living room offers beautiful views to outside while you enjoy the warm and inviting fireplace this winter. Powder room and first floor laundry complete the first floor. Upstairs has 3 generous bedroom including large owners suite. The primary bedroom offers plenty of windows , vaulted ceiling, walk in closet with customized built in closet organization system . Double bowl sink, separate shower and soaking tub. Second and third bedrooms ( or home office) are very generous in size and share a lovely hall bath. Furnace and air are 10 years old , siding is new in 2019, Garage is full of shelving and organizers and has an epoxy floor. Private driveway and plenty of guest parking nearby. Don't miss this one with so much to love.
Location
State IL
County Lake
Area Green Oaks / Libertyville
Rooms
Basement None
Interior
Interior Features Vaulted/Cathedral Ceilings, Skylight(s), First Floor Laundry, Walk-In Closet(s)
Heating Natural Gas, Forced Air
Cooling Central Air
Fireplaces Number 1
Fireplaces Type Gas Log, Gas Starter
Fireplace Y
Appliance Range, Microwave, Dishwasher, Refrigerator, Washer, Dryer, Disposal
Laundry Gas Dryer Hookup
Exterior
Parking Features Attached
Garage Spaces 2.0
Building
Story 2
Sewer Public Sewer
Water Lake Michigan, Public
New Construction false
Schools
School District 73 , 73, 128
Others
HOA Fee Include Water,Insurance,TV/Cable,Exterior Maintenance,Lawn Care,Scavenger
Ownership Condo
Special Listing Condition None
Pets Allowed Cats OK, Dogs OK
Read Less
Want to know what your home might be worth? Contact us for a FREE valuation!

Our team is ready to help you sell your home for the highest possible price ASAP

© 2025 Listings courtesy of MRED as distributed by MLS GRID. All Rights Reserved.
Bought with Wendy Chaney • @properties





