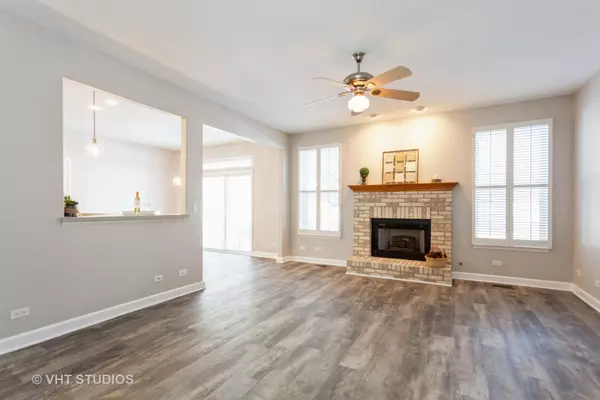$300,000
$300,000
For more information regarding the value of a property, please contact us for a free consultation.
3037 Tangley Oaks TRL Lisle, IL 60532
2 Beds
2.5 Baths
1,864 SqFt
Key Details
Sold Price $300,000
Property Type Townhouse
Sub Type Townhouse-2 Story
Listing Status Sold
Purchase Type For Sale
Square Footage 1,864 sqft
Price per Sqft $160
Subdivision Tangley Oaks
MLS Listing ID 10980573
Sold Date 03/12/21
Bedrooms 2
Full Baths 2
Half Baths 1
HOA Fees $370/mo
Rental Info Yes
Year Built 1999
Annual Tax Amount $6,642
Tax Year 2019
Lot Dimensions 1742
Property Description
Are you ready to brighten your future in 2021? Check out this townhouse with room after room of sun-kissed space! 2 bedroom, 2.5 bath townhouse with a huge family room/loft in the popular Tangley Oaks subdivision in the highly acclaimed Naperville School District 203. You'll love the inviting open floor plan and 9 foot ceilings with lots of windows to bring in the natural light. The living room features a brick, gas-starter fireplace with pass-through to the kitchen and eating area. The kitchen has plenty of counter, cabinet and pantry space plus a breakfast bar and eating area. The 2nd floor Master Bedroom features a vaulted ceiling, walk-in closet, and a full master bath with double sinks. The spacious second bedroom, amazing family room/loft, hall bath, plus the laundry room complete the second floor. Freshly painted with neutral colors, new light fixtures, new stainless steel appliances, new luxury vinyl plank flooring PLUS new carpet make this an exceptional move-in ready home. So much storage space too! Full unfinished basement to make into your dream entertainment space. This 2-bedroom model actually has the same square footage as the 3-bedroom model! Quick access to both I-355 & I-88; close to the Morton Arboretum, Herrick Lake Forest Preserve, shopping and restaurants. Don't wait! Make an appointment to see it today and make your future bright!
Location
State IL
County Du Page
Area Lisle
Rooms
Basement Full
Interior
Interior Features Vaulted/Cathedral Ceilings, Skylight(s), Second Floor Laundry, Walk-In Closet(s), Ceilings - 9 Foot, Open Floorplan, Some Carpeting, Some Window Treatmnt
Heating Natural Gas
Cooling Central Air
Fireplaces Number 1
Fireplaces Type Gas Log, Gas Starter
Fireplace Y
Appliance Range, Dishwasher, Refrigerator, Washer, Dryer, Disposal, Stainless Steel Appliance(s), Range Hood
Laundry Gas Dryer Hookup, In Unit, Sink
Exterior
Exterior Feature Patio, Porch
Parking Features Attached
Garage Spaces 2.0
Building
Story 2
Sewer Public Sewer
Water Lake Michigan
New Construction false
Schools
Elementary Schools Steeple Run Elementary School
Middle Schools Jefferson Junior High School
High Schools Naperville North High School
School District 203 , 203, 203
Others
HOA Fee Include Insurance,Exterior Maintenance,Lawn Care,Snow Removal
Ownership Fee Simple w/ HO Assn.
Special Listing Condition None
Pets Allowed Cats OK, Dogs OK
Read Less
Want to know what your home might be worth? Contact us for a FREE valuation!

Our team is ready to help you sell your home for the highest possible price ASAP

© 2025 Listings courtesy of MRED as distributed by MLS GRID. All Rights Reserved.
Bought with Joanne Mc Cafferty • Baird & Warner Real Estate





