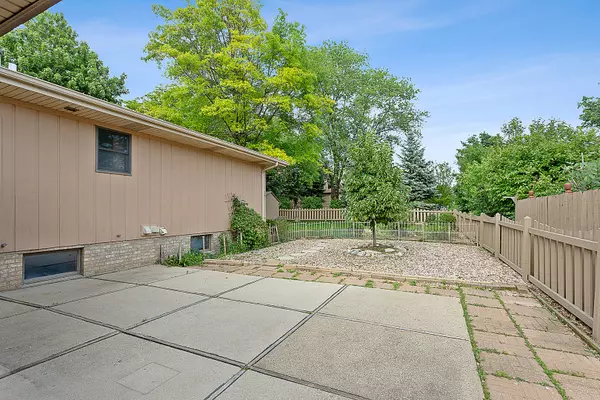$339,000
$354,900
4.5%For more information regarding the value of a property, please contact us for a free consultation.
1133 Gillian ST Lemont, IL 60439
3 Beds
2.5 Baths
2,232 SqFt
Key Details
Sold Price $339,000
Property Type Single Family Home
Sub Type Detached Single
Listing Status Sold
Purchase Type For Sale
Square Footage 2,232 sqft
Price per Sqft $151
Subdivision Hillview Estates
MLS Listing ID 10414315
Sold Date 07/23/19
Style Step Ranch
Bedrooms 3
Full Baths 2
Half Baths 1
Year Built 1987
Annual Tax Amount $6,334
Tax Year 2017
Lot Size 9,147 Sqft
Lot Dimensions 65 X 140 X 66 X 141
Property Description
Beautiful 3 step RANCH nestled on a premium. interior lot on a picturesque, tree lined block. Spacious home filled with natural light. Generously sized rooms throughout. Formal dining room and living rooms. Large kitchen with ample counter/cabinet space, granite counter tops and all appliances included. Large bedrooms with great closet space. Finished lower level offers room for storage, recreation, gaming and more. Andersen windows. High efficiency furnace, AC and humidifier. Electronic air cleaner. Whole house fan. Picturesque grounds with expansive patio area. Premium location near shopping, dining, Metra, world renowned golf courses and Lemont HS, a National Blue Ribbon School. Pete's Fresh Market, Rosebud, and The Forge, Outdoor Adventure Park are coming soon to Lemont! Take a tour of this wonderful home and our vibrant community today! Full brochure available in home. Available for immediate occupancy.
Location
State IL
County Cook
Area Lemont
Rooms
Basement Full
Interior
Interior Features Skylight(s), Hardwood Floors, Walk-In Closet(s)
Heating Natural Gas
Cooling Central Air
Equipment Humidifier, Sump Pump, Air Purifier, Backup Sump Pump;
Fireplace N
Appliance Range, Microwave, Dishwasher, Refrigerator, Washer, Dryer, Disposal, Range Hood
Exterior
Exterior Feature Patio, Porch
Parking Features Attached
Garage Spaces 2.5
Community Features Sidewalks, Street Lights, Street Paved
Roof Type Asphalt
Building
Lot Description Fenced Yard, Wooded, Mature Trees
Sewer Public Sewer
Water Public
New Construction false
Schools
Elementary Schools Oakwood Elementary School
Middle Schools Old Quarry Middle School
High Schools Lemont Twp High School
School District 113A , 113A, 210
Others
HOA Fee Include None
Ownership Fee Simple
Special Listing Condition None
Read Less
Want to know what your home might be worth? Contact us for a FREE valuation!

Our team is ready to help you sell your home for the highest possible price ASAP

© 2025 Listings courtesy of MRED as distributed by MLS GRID. All Rights Reserved.
Bought with Sarah Toso • Re/Max Ultimate Professionals





