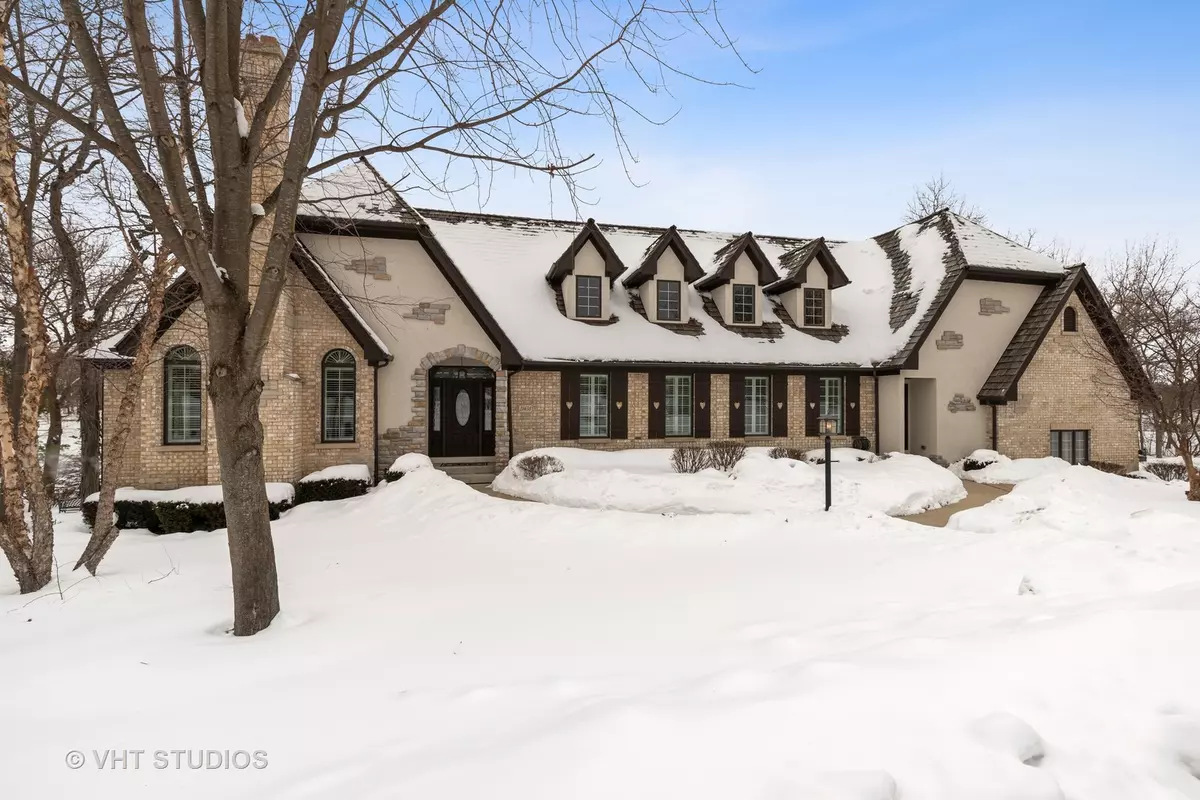$685,375
$659,000
4.0%For more information regarding the value of a property, please contact us for a free consultation.
28638 N Champions CT Ivanhoe, IL 60060
4 Beds
4 Baths
2,752 SqFt
Key Details
Sold Price $685,375
Property Type Single Family Home
Sub Type Detached Single
Listing Status Sold
Purchase Type For Sale
Square Footage 2,752 sqft
Price per Sqft $249
Subdivision Woods Of Ivanhoe
MLS Listing ID 10994711
Sold Date 03/15/21
Style Ranch
Bedrooms 4
Full Baths 3
Half Baths 2
HOA Fees $188/mo
Year Built 2006
Annual Tax Amount $14,784
Tax Year 2019
Lot Size 0.270 Acres
Lot Dimensions 103X60X90X174
Property Description
A long admired, walk-out ranch home, situated on a quiet cul de sac location, boasting unobstructed golf course views, at the Ivanhoe Club. The ultimate in open floor plan living, impresses with a stunning backdrop of windows, flooding the home with natural light. Dramatic ceiling height, hardwood flooring, and a neutral palette give way to a wonderful sense of openness and volume, while the space itself feels warm and inviting. The main floor, multi-functional living spaces include a private office with fireplace, generously sized dining room and great room, and a classically designed kitchen with professional grade, stainless steel appliances, furniture grade cabinetry, granite countertops, and a sunny, bright breakfast bay. Offering flexibility for multi-generational living, both the primary bedroom and an ensuite bedroom are located on the main floor, while the fully finished walk-out lower level provides an additional ensuite bedroom, an optional fourth bedroom, second office, workout room, wet bar and recreation room. An enormous, unfinished attic space and three car garage, allows endless opportunity for additional living spaces and additional storage.
Location
State IL
County Lake
Area Ivanhoe / Mundelein
Rooms
Basement Full, Walkout
Interior
Interior Features Vaulted/Cathedral Ceilings, Skylight(s), Bar-Wet, Hardwood Floors, First Floor Bedroom, In-Law Arrangement, First Floor Laundry, First Floor Full Bath, Walk-In Closet(s), Open Floorplan, Granite Counters, Separate Dining Room
Heating Natural Gas, Forced Air, Zoned
Cooling Central Air
Fireplaces Number 1
Fireplace Y
Appliance Double Oven, Microwave, Dishwasher, High End Refrigerator, Washer, Dryer, Disposal, Stainless Steel Appliance(s), Cooktop, Range Hood
Laundry Sink
Exterior
Exterior Feature Patio, Screened Deck
Parking Features Attached
Garage Spaces 3.0
Community Features Curbs, Gated, Street Lights, Street Paved
Roof Type Shake
Building
Lot Description Cul-De-Sac, Golf Course Lot, Views
Sewer Public Sewer
Water Community Well
New Construction false
Schools
Elementary Schools Fremont Elementary School
Middle Schools Fremont Middle School
High Schools Mundelein Cons High School
School District 79 , 79, 120
Others
HOA Fee Include Insurance,Security,TV/Cable,Scavenger
Ownership Fee Simple w/ HO Assn.
Special Listing Condition None
Read Less
Want to know what your home might be worth? Contact us for a FREE valuation!

Our team is ready to help you sell your home for the highest possible price ASAP

© 2025 Listings courtesy of MRED as distributed by MLS GRID. All Rights Reserved.
Bought with Krystyna Fritz • @properties





