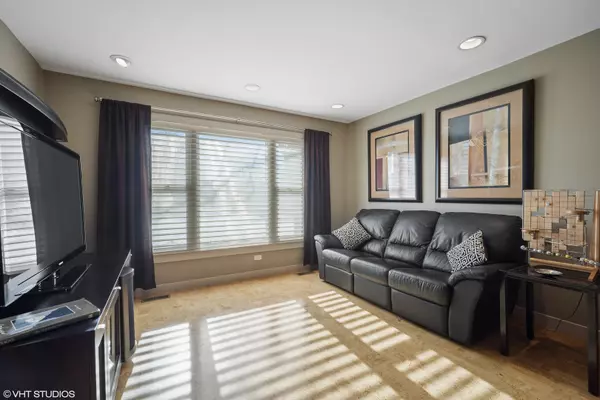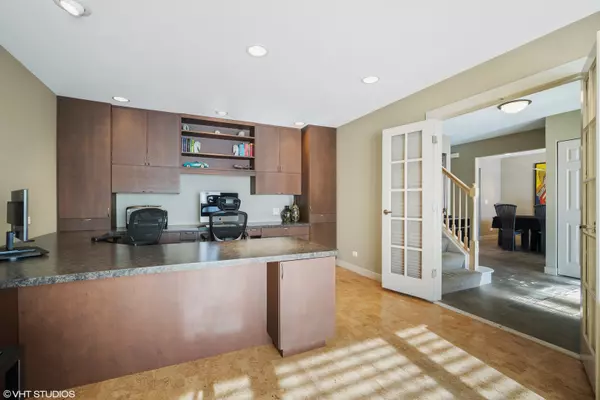$540,000
$524,000
3.1%For more information regarding the value of a property, please contact us for a free consultation.
318 Sutcliffe CIR Vernon Hills, IL 60061
4 Beds
3.5 Baths
2,465 SqFt
Key Details
Sold Price $540,000
Property Type Single Family Home
Sub Type Detached Single
Listing Status Sold
Purchase Type For Sale
Square Footage 2,465 sqft
Price per Sqft $219
Subdivision Hawthorn Club
MLS Listing ID 10996294
Sold Date 03/20/21
Style Traditional
Bedrooms 4
Full Baths 3
Half Baths 1
Year Built 1991
Annual Tax Amount $13,689
Tax Year 2019
Lot Size 0.300 Acres
Lot Dimensions 13068
Property Description
Highly sought after cul de sac location in Hawthorn Club. Hampton model with redesigned 1st floor. Kitchen has custom 42" cabinets with pull out drawers. Miele 30" double oven and warming drawer, Gaggenau 4 burner stove top and grill, 48" Sub Zero and KitchenAid dishwasher. Granite counter tops throughout the kitchen and powder room. 3.5 ft. x 10 ft. island with built in microwave and seating for three. 1st floor powder room, laundry room with front load washer & dryer, sit down bench & pantry. Separate dining room adjacent to the kitchen area. Family room with custom built in entertainment center, recessed t.v. nook, gas fireplace and pre-wired speakers and sub-woofer. Carpet insert in the family room with porcelain tile throughout the 1st floor. Living room/home office with plenty of cabinets and file drawers. Seating on multiple sides of the desk. Perfect for virtual learning. 2nd floor - 3 bedrooms, full bath, Master bedroom w/ Master bathroom with 2 large walk-in closets. Full finished basement with another home office. Mahogany furniture, full bath and large room that has potential to be a 5th bedroom. Fenced in yard with cedar deck and gazebo. American sprinkler system in the front and back yards. Attached 2 car garage. Award winning Vernon Hills schools, Melody Farms with fabulous restaurants, retail stores and Whole Foods. Walking or biking distance to VH Metra train station, Hawthorn mall redevelopment beginning soon, parks, library and near by forest preserve walking trails.
Location
State IL
County Lake
Area Indian Creek / Vernon Hills
Rooms
Basement Full
Interior
Interior Features Vaulted/Cathedral Ceilings, Skylight(s), Bar-Dry, Wood Laminate Floors, First Floor Laundry
Heating Natural Gas, Forced Air
Cooling Central Air
Fireplaces Number 1
Fireplaces Type Gas Log, Gas Starter
Equipment Humidifier, TV-Cable, Security System, CO Detectors, Ceiling Fan(s), Sump Pump, Sprinkler-Lawn, Air Purifier, Backup Sump Pump;
Fireplace Y
Appliance Double Oven, Microwave, Dishwasher, Refrigerator, Freezer, Washer, Dryer, Disposal, Indoor Grill, Stainless Steel Appliance(s), Cooktop, Range Hood
Exterior
Exterior Feature Deck, Porch
Parking Features Attached
Garage Spaces 2.0
Community Features Park, Tennis Court(s), Curbs, Sidewalks, Street Lights, Street Paved
Roof Type Asphalt
Building
Lot Description Cul-De-Sac, Fenced Yard, Landscaped
Sewer Public Sewer
Water Lake Michigan
New Construction false
Schools
Elementary Schools Hawthorn Elementary School (Sout
Middle Schools Hawthorn Middle School South
High Schools Vernon Hills High School
School District 73 , 73, 128
Others
HOA Fee Include None
Ownership Fee Simple
Special Listing Condition Reserve Fee Required
Read Less
Want to know what your home might be worth? Contact us for a FREE valuation!

Our team is ready to help you sell your home for the highest possible price ASAP

© 2025 Listings courtesy of MRED as distributed by MLS GRID. All Rights Reserved.
Bought with Jane Haynes • Baird & Warner





