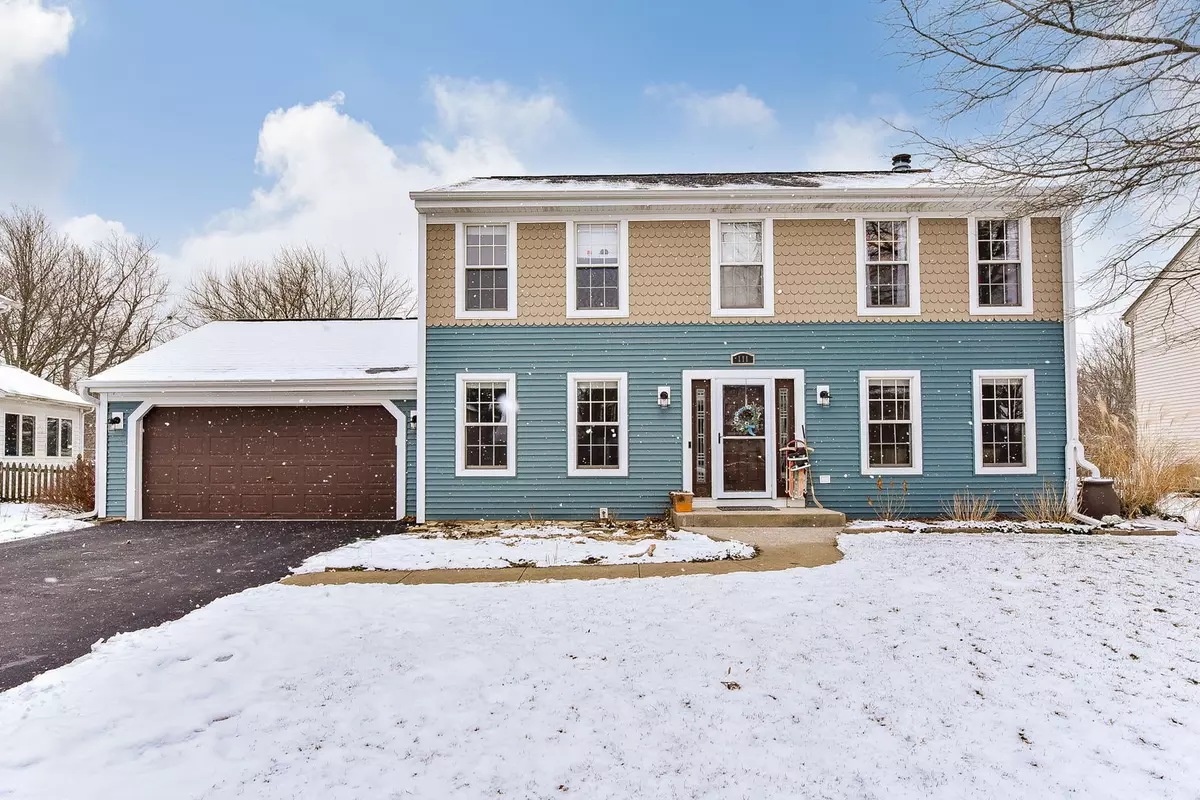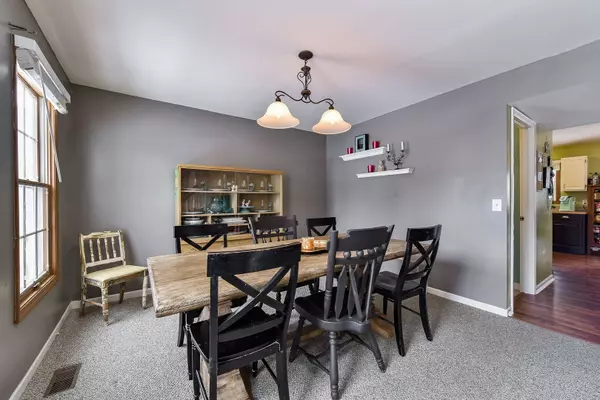$288,000
$290,000
0.7%For more information regarding the value of a property, please contact us for a free consultation.
111 NORTHAMPTON DR Oswego, IL 60543
4 Beds
2.5 Baths
2,160 SqFt
Key Details
Sold Price $288,000
Property Type Single Family Home
Sub Type Detached Single
Listing Status Sold
Purchase Type For Sale
Square Footage 2,160 sqft
Price per Sqft $133
Subdivision Windcrest
MLS Listing ID 10977549
Sold Date 03/23/21
Bedrooms 4
Full Baths 2
Half Baths 1
Year Built 1988
Annual Tax Amount $7,459
Tax Year 2019
Lot Size 9,661 Sqft
Lot Dimensions 81 X 138
Property Description
4 Bedroom & 2.5 Baths in Windcrest Subdivision. Remodeled master bath with master walk-in closet. Full basement and Fenced yard! Kitchen opens to family room with fireplace. Formal living and dining room --- living room flows into family room for great entertaining space. All stainless appliances & washer and dryer stay with home. NEW 2021:7 Windows! NEW 2019: Roof! Vinyl Siding! Gutters, Solar Fan in Attic. Under 6 years old: American Standard Furnace with UV Light & Humidifier AND Air Conditioner. Back yard enclosed with 6 foot newer vinyl fence with locking gate. Extensive landscaping in backyard with perrenials and a vegetable garden. Backyard includes Pergala with concrete patio, fire pit, shed, playset & in-gound trampoline. Extra deep garage for additional storage. Full basement has built in work bench. WALKING distance to downtown Oswego shops, library & civic center pool. Extensive variety of shopping also within minutes on Ogden Ave. Close to neighborhood bike path and Fox River Bike Path. Walk to Thompson Middle School and Old Post Elementary is located in the subdivision.
Location
State IL
County Kendall
Area Oswego
Rooms
Basement Full
Interior
Interior Features First Floor Laundry, Separate Dining Room
Heating Natural Gas, Forced Air
Cooling Central Air
Fireplaces Number 1
Fireplaces Type Wood Burning
Equipment CO Detectors, Ceiling Fan(s), Fan-Whole House, Sump Pump
Fireplace Y
Appliance Range, Microwave, Dishwasher, Refrigerator, Washer, Dryer, Disposal, Stainless Steel Appliance(s), Range Hood
Laundry Gas Dryer Hookup
Exterior
Exterior Feature Patio
Parking Features Attached
Garage Spaces 2.0
Community Features Park, Curbs, Sidewalks, Street Lights, Street Paved
Roof Type Asphalt
Building
Lot Description Fenced Yard, Wooded
Sewer Public Sewer
Water Public
New Construction false
Schools
Elementary Schools Old Post Elementary School
Middle Schools Thompson Junior High School
High Schools Oswego High School
School District 308 , 308, 308
Others
HOA Fee Include None
Ownership Fee Simple
Special Listing Condition None
Read Less
Want to know what your home might be worth? Contact us for a FREE valuation!

Our team is ready to help you sell your home for the highest possible price ASAP

© 2025 Listings courtesy of MRED as distributed by MLS GRID. All Rights Reserved.
Bought with Kelly Michelson • Baird & Warner





