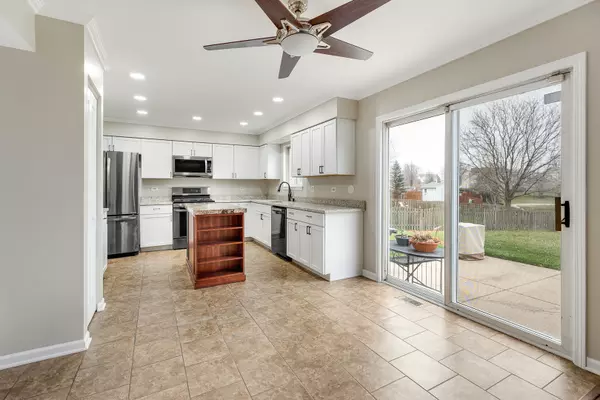$340,000
$324,900
4.6%For more information regarding the value of a property, please contact us for a free consultation.
2791 Lindgren TRL Aurora, IL 60503
4 Beds
3.5 Baths
2,613 SqFt
Key Details
Sold Price $340,000
Property Type Single Family Home
Sub Type Detached Single
Listing Status Sold
Purchase Type For Sale
Square Footage 2,613 sqft
Price per Sqft $130
Subdivision Lakewood Valley
MLS Listing ID 10951387
Sold Date 03/10/21
Bedrooms 4
Full Baths 3
Half Baths 1
HOA Fees $30/ann
Year Built 2001
Annual Tax Amount $8,070
Tax Year 2019
Lot Size 10,454 Sqft
Lot Dimensions 0.24
Property Description
You will fall in love with this beautiful freshly updated 2 story home with an amazing pond view!! 4 Bedrooms, 3.1 Bathrooms and a full finished basement! Ceramic Flooring in the foyer, hall, powder room, and kitchen. Formal living room, separate dining room & family room with new luxury vinyl plank flooring. Large kitchen has brand new white cabinets & granite counters, high end LG black stainless steel appliances, pantry, and portable island. Master Bedroom has a walk-in closet and a private bath with double sink & whirlpool tub. Additional 3 bedrooms are spacious with big windows for natural lighting, and are convenient to the full hall bath. 2nd floor laundry. New carpet in the entire 2nd floor and stairway. Fresh paint throughout including doors and trim! Full finished basement has a large recreation room, an extra room perfect for a den or playroom, and a full bathroom with whirlpool tub. New furnace installed 2020. Sliding glass doors from the kitchen lead to a patio and large yard with an incredible view of the pond, you will enjoy stunning sunsets!! Shed, riding mower is included. This home shows VERY well, see it before it is too late!!! Ready to move into!
Location
State IL
County Will
Area Aurora / Eola
Rooms
Basement Full
Interior
Interior Features Second Floor Laundry, Walk-In Closet(s), Granite Counters, Separate Dining Room
Heating Natural Gas, Forced Air
Cooling Central Air
Equipment Sump Pump
Fireplace N
Appliance Range, Microwave, Dishwasher, Refrigerator, Washer, Dryer
Laundry In Unit
Exterior
Exterior Feature Patio
Parking Features Attached
Garage Spaces 2.0
Community Features Lake, Curbs, Sidewalks, Street Lights, Street Paved
Roof Type Asphalt
Building
Sewer Public Sewer
Water Public
New Construction false
Schools
Elementary Schools Wolfs Crossing Elementary School
Middle Schools Bednarcik Junior High School
High Schools Oswego East High School
School District 308 , 308, 308
Others
HOA Fee Include Insurance,Other
Ownership Fee Simple w/ HO Assn.
Special Listing Condition None
Read Less
Want to know what your home might be worth? Contact us for a FREE valuation!

Our team is ready to help you sell your home for the highest possible price ASAP

© 2025 Listings courtesy of MRED as distributed by MLS GRID. All Rights Reserved.
Bought with Vicki King • Executive Branch Realty





