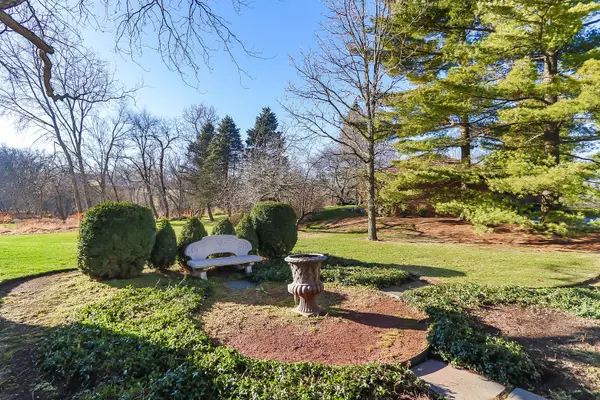$550,000
$569,000
3.3%For more information regarding the value of a property, please contact us for a free consultation.
811 Dormy LN Barrington Hills, IL 60010
3 Beds
2.5 Baths
3,427 SqFt
Key Details
Sold Price $550,000
Property Type Single Family Home
Sub Type Detached Single
Listing Status Sold
Purchase Type For Sale
Square Footage 3,427 sqft
Price per Sqft $160
Subdivision Paganica
MLS Listing ID 10951760
Sold Date 01/21/21
Style Traditional
Bedrooms 3
Full Baths 2
Half Baths 1
HOA Fees $125/ann
Year Built 1978
Annual Tax Amount $11,753
Tax Year 2019
Lot Size 10,105 Sqft
Lot Dimensions 52X198X50X181
Property Description
Super Special Paganica Listing!! Quiet, secluded Barrington Hills location though close to town, schools, BHCC .. without the large lot maintenance or taxes! Spectacular lot with stunning lush lawn, water views and open, park like settings front and rear. Maintained beautifully .. over $100k has been put into this lovely home in the past two years! Two master suites! 1st floor master walks out to a pristine, private stone terrace as do the living and dining rooms. 2nd floor master suite is bright and welcoming, has builtins, a huge walk in closet and terrific master bath. 3rd Bedroom can double as a beautiful custom appointed den with fireplace and balcony with gorgeous, unobstructed views of lawn and Flint Creek .. very private and a wonderful getaway! Living Room has soaring cathedral ceiling, inviting fireplace. Full size dining room has natural views of the outdoors as do all rooms throughout! Cozy Family Room on first floor could double as a bedroom also. Light and bright open kitchen, well appointed with terrific appliances and countertops, breakfast room with walkout and first floor laundry. Unfinished basement has storage closets and a room that locks for special items. New roof, HVAC, sump pump and backup .. you will be so excited about this one!!
Location
State IL
County Lake
Area Barrington Area
Rooms
Basement Partial
Interior
Interior Features Vaulted/Cathedral Ceilings, Skylight(s), Hardwood Floors, First Floor Bedroom, First Floor Laundry, First Floor Full Bath, Built-in Features, Walk-In Closet(s)
Heating Natural Gas, Forced Air
Cooling Central Air
Fireplaces Number 2
Fireplaces Type Wood Burning, Attached Fireplace Doors/Screen
Equipment Humidifier, Water-Softener Owned, TV-Cable, CO Detectors, Sump Pump, Backup Sump Pump;, Radon Mitigation System, Generator
Fireplace Y
Appliance Range, Microwave, Dishwasher, High End Refrigerator, Washer, Dryer, Disposal, Cooktop
Exterior
Exterior Feature Balcony, Patio, Stamped Concrete Patio, Storms/Screens
Parking Features Attached
Garage Spaces 2.0
Community Features Park, Lake, Street Paved
Roof Type Shake
Building
Lot Description Water View
Sewer Public Sewer
Water Public
New Construction false
Schools
Elementary Schools Countryside Elementary School
Middle Schools Barrington Middle School-Station
High Schools Barrington High School
School District 220 , 220, 220
Others
HOA Fee Include Insurance,Snow Removal
Ownership Fee Simple
Special Listing Condition List Broker Must Accompany
Read Less
Want to know what your home might be worth? Contact us for a FREE valuation!

Our team is ready to help you sell your home for the highest possible price ASAP

© 2025 Listings courtesy of MRED as distributed by MLS GRID. All Rights Reserved.
Bought with Cynthia Patterson • RE/MAX of Barrington





