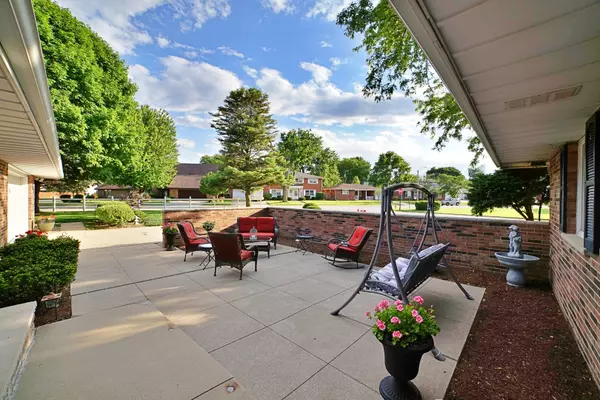$239,900
$239,900
For more information regarding the value of a property, please contact us for a free consultation.
503 N Walnut ST Manteno, IL 60950
3 Beds
2.5 Baths
2,093 SqFt
Key Details
Sold Price $239,900
Property Type Single Family Home
Sub Type Detached Single
Listing Status Sold
Purchase Type For Sale
Square Footage 2,093 sqft
Price per Sqft $114
Subdivision Edgefield
MLS Listing ID 10414874
Sold Date 08/30/19
Bedrooms 3
Full Baths 2
Half Baths 1
Year Built 1968
Annual Tax Amount $5,500
Tax Year 2018
Lot Size 0.320 Acres
Lot Dimensions 127X169 X121X117
Property Description
You're going to love this 3 bedroom, 2.5 baths cozy home nestled in the heart of Manteno. All brick ranch soundly built with plaster walls and ceilings, complete with cedar closet. So much space with the large family room, living room and 2 dining areas separated by the kitchen. Enjoy the quaint courtyard in front, the screened in patio with lake views, or warm up by the brick fireplace on cool days. Many updates including granite countertops and porcelain tile floor in the kitchen, hardwood floors, and beautifully updated bathrooms with tile throughout. Plenty of storage with the 2.5 car, heated garage with closet and attic storage; complete with a drain for convenience. This home is handicap accessible with ramps, wide doors and hallways, and roll-in shower. Well maintained and located on a corner lot with great curb appeal. Make it yours while you have the chance!
Location
State IL
County Kankakee
Area Manteno
Zoning SINGL
Rooms
Basement None
Interior
Interior Features Hardwood Floors
Heating Electric
Cooling Central Air
Fireplaces Number 1
Fireplaces Type Wood Burning
Equipment Water-Softener Owned, Central Vacuum, TV-Cable, Security System, Ceiling Fan(s)
Fireplace Y
Appliance Range, Microwave, Dishwasher, Refrigerator, Disposal
Exterior
Exterior Feature Patio
Parking Features Attached
Garage Spaces 2.5
Building
Sewer Public Sewer
Water Public
New Construction false
Schools
School District 5 , 5, 5
Others
HOA Fee Include None
Ownership Fee Simple
Special Listing Condition None
Read Less
Want to know what your home might be worth? Contact us for a FREE valuation!

Our team is ready to help you sell your home for the highest possible price ASAP

© 2025 Listings courtesy of MRED as distributed by MLS GRID. All Rights Reserved.
Bought with Mollie Grizzle • LaMore Realty





