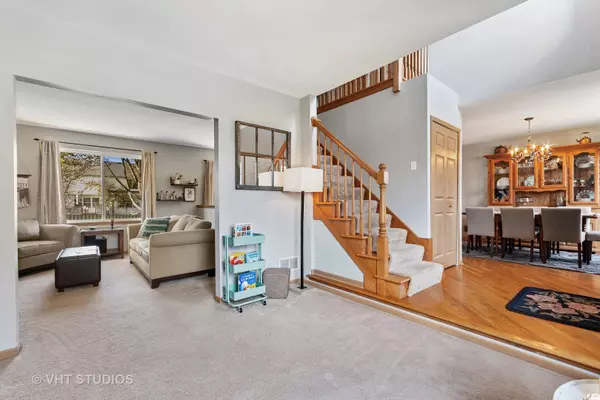$264,900
$264,900
For more information regarding the value of a property, please contact us for a free consultation.
115 S Hankes RD Aurora, IL 60506
3 Beds
2.5 Baths
1,509 SqFt
Key Details
Sold Price $264,900
Property Type Single Family Home
Sub Type Detached Single
Listing Status Sold
Purchase Type For Sale
Square Footage 1,509 sqft
Price per Sqft $175
Subdivision Blackberry Trail
MLS Listing ID 10963595
Sold Date 03/05/21
Style Traditional
Bedrooms 3
Full Baths 2
Half Baths 1
Year Built 2001
Annual Tax Amount $6,442
Tax Year 2019
Lot Size 8,751 Sqft
Lot Dimensions 8276
Property Description
Start 2021 with your PERFECT move-in ready, immaculate, well-maintained home! Open, airy floor plan that is wonderful for entertaining or everyday living! Living room flows into family room with fireplace and views of large backyard. Dining room has gleaming hardwood flooring to reflect your romantic candlelight dinners! The kitchen (open to the family room) has cabinetry to ceiling, Stainless Steel appliances, island, and great eating area with sliding glass doors to brick paver patio! LARGE master bedroom has hardwood flooring and master bath with whirlpool, vanity, and linen closet. Bedroom 2 & 3 have hardwood floors and share the hall bath with tub/shower and vanity. FABULOUS finished basement with recreation room that boasts a trendy pine-tongue-and-groove ceiling, laminate flooring, and office to allow you to work from home. A/C 2016 and water heater 2019. SPACIOUS fenced backyard with brick paver patio and mature trees. Great neighborhood with parks/playground close, access to bike trail, and short trail to Blackberry Farm/Splash Country, or bike for miles! I-88 access moments away!
Location
State IL
County Kane
Area Aurora / Eola
Rooms
Basement Full
Interior
Interior Features Hardwood Floors, Wood Laminate Floors, First Floor Laundry, Separate Dining Room
Heating Natural Gas, Forced Air
Cooling Central Air
Fireplaces Number 1
Fireplaces Type Wood Burning, Attached Fireplace Doors/Screen
Equipment TV-Cable, CO Detectors, Sump Pump, Sprinkler-Lawn
Fireplace Y
Appliance Range, Microwave, Dishwasher, Refrigerator, High End Refrigerator, Washer, Dryer, Disposal, Stainless Steel Appliance(s)
Laundry Gas Dryer Hookup
Exterior
Exterior Feature Brick Paver Patio, Storms/Screens
Parking Features Attached
Garage Spaces 2.0
Community Features Park, Lake, Sidewalks, Street Lights, Street Paved
Roof Type Asphalt
Building
Lot Description Fenced Yard, Landscaped, Mature Trees
Sewer Public Sewer
Water Public
New Construction false
Schools
High Schools West Aurora High School
School District 129 , 129, 129
Others
HOA Fee Include None
Ownership Fee Simple
Special Listing Condition None
Read Less
Want to know what your home might be worth? Contact us for a FREE valuation!

Our team is ready to help you sell your home for the highest possible price ASAP

© 2025 Listings courtesy of MRED as distributed by MLS GRID. All Rights Reserved.
Bought with Laura Tomsa • Brummel Properties, Inc.





