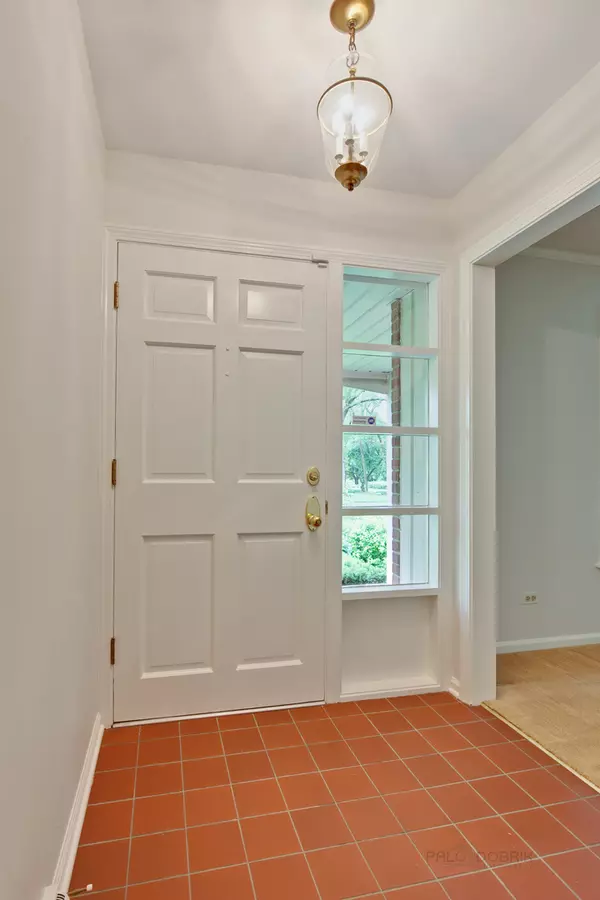$315,000
$335,000
6.0%For more information regarding the value of a property, please contact us for a free consultation.
21154 N Crestview DR Barrington, IL 60010
4 Beds
3.5 Baths
2,284 SqFt
Key Details
Sold Price $315,000
Property Type Single Family Home
Sub Type Detached Single
Listing Status Sold
Purchase Type For Sale
Square Footage 2,284 sqft
Price per Sqft $137
Subdivision Fairhaven
MLS Listing ID 10431917
Sold Date 12/06/19
Style Ranch
Bedrooms 4
Full Baths 3
Half Baths 1
HOA Fees $5/ann
Year Built 1964
Annual Tax Amount $8,442
Tax Year 2017
Lot Size 0.765 Acres
Lot Dimensions 135X244X135X245
Property Description
Wonderful brick ranch close to town, trains and school. Pride of ownership evident in this well-maintained home. Freshly painted plus newly finished hardwood floors in family room, back hall and 3 bedrooms. Generous room sizes. Second master wing was added with a private side entrance and full bath perfect for a Nanny or Caretaker! Note: 3 full baths plus one powder room. Family Room with wood burning Fireplace and Pella slider to Deck and lovely private backyard. Huge unfinished basement main section (44 x 28) plus: a partially paneled room perfect as an office (20 x 13), work room with work bench (18 x 12) and 2 storage rooms! Newer roof, furnace, AC (2017), water heater (2019). Side-Load oversized 2 car attached garage. Lovely deck and private landscaped backyard with mature trees.
Location
State IL
County Lake
Area Barrington Area
Rooms
Basement Full
Interior
Interior Features Skylight(s), Hardwood Floors, First Floor Bedroom, First Floor Full Bath, Walk-In Closet(s)
Heating Natural Gas, Forced Air
Cooling Central Air
Fireplaces Number 1
Fireplaces Type Wood Burning
Equipment Water-Softener Owned, Security System, Ceiling Fan(s), Sump Pump
Fireplace Y
Appliance Range, Microwave, Dishwasher, Refrigerator
Exterior
Exterior Feature Deck, Patio, Storms/Screens
Garage Attached
Garage Spaces 2.0
Community Features Street Paved
Waterfront false
Roof Type Asphalt
Building
Lot Description Landscaped, Mature Trees
Sewer Septic-Private
Water Community Well
New Construction false
Schools
Elementary Schools Roslyn Road Elementary School
Middle Schools Barrington Middle School-Station
High Schools Barrington High School
School District 220 , 220, 220
Others
HOA Fee Include Other
Ownership Fee Simple
Special Listing Condition None
Read Less
Want to know what your home might be worth? Contact us for a FREE valuation!

Our team is ready to help you sell your home for the highest possible price ASAP

© 2024 Listings courtesy of MRED as distributed by MLS GRID. All Rights Reserved.
Bought with Christopher Doyle • RLTR MBA, Inc.






