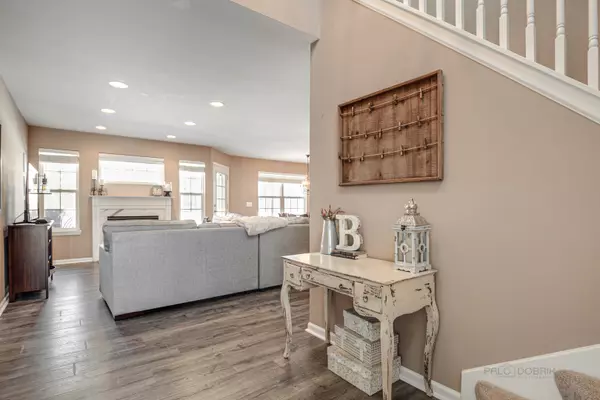$182,000
$179,000
1.7%For more information regarding the value of a property, please contact us for a free consultation.
7063 S Stratton LN Gurnee, IL 60031
2 Beds
1.5 Baths
1,396 SqFt
Key Details
Sold Price $182,000
Property Type Townhouse
Sub Type Townhouse-2 Story
Listing Status Sold
Purchase Type For Sale
Square Footage 1,396 sqft
Price per Sqft $130
Subdivision Stonebrook
MLS Listing ID 10967956
Sold Date 02/26/21
Bedrooms 2
Full Baths 1
Half Baths 1
HOA Fees $199/mo
Year Built 1994
Annual Tax Amount $4,443
Tax Year 2019
Lot Dimensions 9644
Property Description
Super cute, light/bright, updated townhome in one of the most desired townhome communities in Gurnee! Features include a dramatic 2-story foyer, hardwood flooring and open stairway. The kitchen features SS appliances, large breakfast bar, pantry closet, and cabinets galore. Cozy up to the gas fireplace in the spacious family room. 1st floor half bath and laundry room with washer, dryer, and extra shelving. Two large bedrooms and full bathroom are upstairs, as well as, a loft space for a desk/office area. The master suite includes a large walk-in closet and en suite bath with granite counters, ceramic tile flooring, and maple cabinets. ATTACHED 2-car garage with additional storage. Peaceful private patio space is perfect for relaxing and entertaining. Near everything Gurnee has to offer! Welcome home!
Location
State IL
County Lake
Area Gurnee
Rooms
Basement None
Interior
Interior Features Vaulted/Cathedral Ceilings, Hardwood Floors, First Floor Laundry, Laundry Hook-Up in Unit, Storage, Walk-In Closet(s), Open Floorplan, Some Carpeting, Some Window Treatmnt, Some Wood Floors
Heating Natural Gas, Forced Air
Cooling Central Air
Fireplaces Number 1
Fireplaces Type Attached Fireplace Doors/Screen, Gas Log, Gas Starter
Equipment TV-Cable, Security System, CO Detectors, Ceiling Fan(s)
Fireplace Y
Appliance Range, Microwave, Dishwasher, Refrigerator, Washer, Dryer, Disposal, Stainless Steel Appliance(s)
Laundry In Unit
Exterior
Exterior Feature Patio, Storms/Screens
Parking Features Attached
Garage Spaces 2.0
Amenities Available Park
Roof Type Asphalt
Building
Lot Description Common Grounds, Landscaped
Story 2
Sewer Public Sewer
Water Public
New Construction false
Schools
Middle Schools Woodland Middle School
High Schools Warren Township High School
School District 50 , 50, 121
Others
HOA Fee Include Insurance,Exterior Maintenance,Lawn Care,Scavenger,Snow Removal
Ownership Fee Simple w/ HO Assn.
Special Listing Condition None
Pets Allowed Cats OK, Dogs OK
Read Less
Want to know what your home might be worth? Contact us for a FREE valuation!

Our team is ready to help you sell your home for the highest possible price ASAP

© 2025 Listings courtesy of MRED as distributed by MLS GRID. All Rights Reserved.
Bought with Megan Hutchins • d'aprile properties





