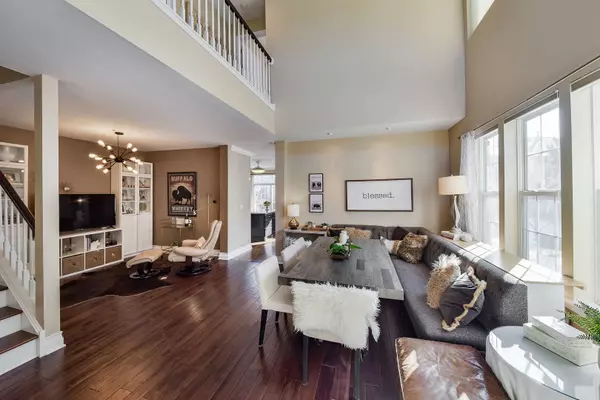$367,500
$375,000
2.0%For more information regarding the value of a property, please contact us for a free consultation.
125 Tanglewood DR Glen Ellyn, IL 60137
3 Beds
3.5 Baths
1,779 SqFt
Key Details
Sold Price $367,500
Property Type Townhouse
Sub Type Townhouse-2 Story
Listing Status Sold
Purchase Type For Sale
Square Footage 1,779 sqft
Price per Sqft $206
Subdivision Baker Hill
MLS Listing ID 10969857
Sold Date 02/26/21
Bedrooms 3
Full Baths 3
Half Baths 1
HOA Fees $301/mo
Rental Info Yes
Year Built 2002
Annual Tax Amount $8,031
Tax Year 2019
Lot Dimensions COMMON
Property Description
Gorgeous and pristine describes this desirable end unit in Baker Hill! Lovely from top to bottom, this 3 bed, 3.1 bath townhome has so many special features! Living room w/vaulted ceilings & lrg windows (current owner using this space as dining area for family gatherings), separate dining area (current owner using as a "pub room"), upgraded kitchen with granite, breakfast bar & sliding door to private rear deck with lovely wooded view. Family room offers wood burning fireplace. Master suite w/vaulted ceilings, WIC, spa bath with jetted tub, double sinks & separate shower! Fully finished basement includes plush carpeting, full bathroom, and storage space! Covered front porch and 2 car garage round out this beauty. Newer hardwood flooring and neutral colors throughout! Excellent location near Rt 53, parks, shopping and quick access to I-355! Fantastic opportunity in Baker Hill - Elementary School District 89 and District 87 Glenbard South High School - with nothing to do but move in!!!!
Location
State IL
County Du Page
Area Glen Ellyn
Rooms
Basement Full
Interior
Interior Features Vaulted/Cathedral Ceilings, Bar-Wet, Hardwood Floors, First Floor Laundry, Laundry Hook-Up in Unit, Storage, Walk-In Closet(s), Ceiling - 10 Foot
Heating Natural Gas, Forced Air
Cooling Central Air
Fireplaces Number 1
Fireplaces Type Gas Log
Equipment Humidifier, TV-Cable, Fire Sprinklers, CO Detectors, Ceiling Fan(s), Sump Pump, Radon Mitigation System
Fireplace Y
Appliance Range, Microwave, Dishwasher, Refrigerator, Washer, Dryer, Disposal
Laundry In Unit
Exterior
Exterior Feature Deck, Porch, Storms/Screens, End Unit
Parking Features Attached
Garage Spaces 2.0
Roof Type Asphalt
Building
Lot Description Common Grounds, Landscaped
Story 2
Sewer Public Sewer
Water Public
New Construction false
Schools
Elementary Schools Westfield Elementary School
Middle Schools Glen Crest Middle School
High Schools Glenbard South High School
School District 89 , 89, 87
Others
HOA Fee Include Insurance,Exterior Maintenance,Lawn Care,Snow Removal
Ownership Condo
Special Listing Condition None
Pets Allowed Cats OK, Dogs OK
Read Less
Want to know what your home might be worth? Contact us for a FREE valuation!

Our team is ready to help you sell your home for the highest possible price ASAP

© 2025 Listings courtesy of MRED as distributed by MLS GRID. All Rights Reserved.
Bought with Maria Mastrolonardo • RE/MAX of Naperville





