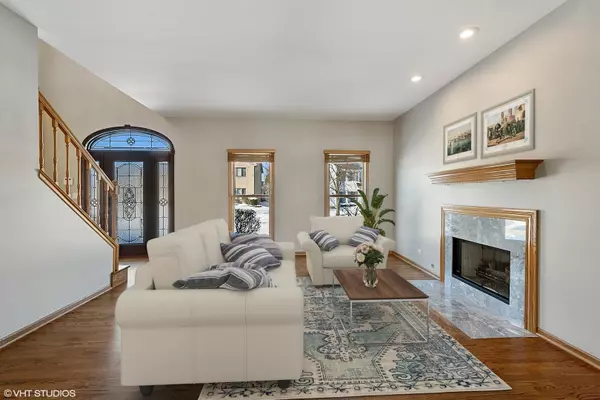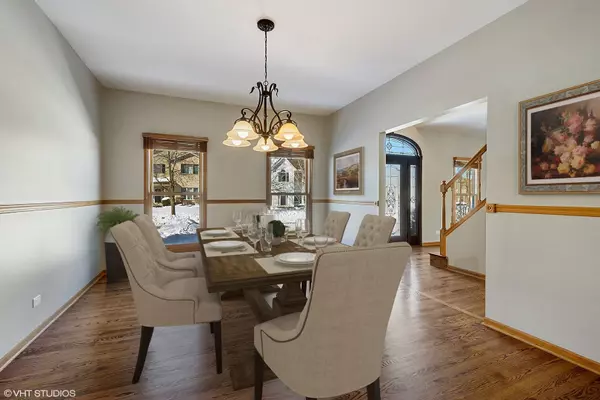$575,000
$567,900
1.3%For more information regarding the value of a property, please contact us for a free consultation.
705 N Hundley ST Hoffman Estates, IL 60169
4 Beds
3.5 Baths
2,986 SqFt
Key Details
Sold Price $575,000
Property Type Single Family Home
Sub Type Detached Single
Listing Status Sold
Purchase Type For Sale
Square Footage 2,986 sqft
Price per Sqft $192
Subdivision Casey Farms
MLS Listing ID 10983386
Sold Date 03/29/21
Bedrooms 4
Full Baths 3
Half Baths 1
Year Built 1994
Annual Tax Amount $12,247
Tax Year 2019
Lot Dimensions 110X80X110X79
Property Description
Truly exceptional home featuring many of today's desirable amenities! Spacious 4 bed/3.5 bath home on premium lot backing to nature preserves. A home office to Zoom on each level, gorgeous above ground pool and fully finished basement with 2nd kitchen are just some of the highlights. Hardwood flooring thru out entire first floor. Morning sun pours into the exquisitely remodeled kitchen. Beautiful Thomasville cabinetry featuring crown molding, soft close drawers, roll out shelves and bonus toe kick drawers. Large island w/seating, granite countertops and tile backsplash. SS appliances featuring brand new Bosch dishwasher and GE Cafe 6 burner cooktop w/ griddle and double oven w/ wifi. Large walk-in pantry w/ custom shelving. Kitchen opens to the family room perfect for informal get togethers w/ access to the deck and pool area. Living room features marble surround gas fireplace and a formal dining room for special gatherings. Master suite with vaulted ceiling, large master bath w/ jetted tub, 2 walk in closets and bonus home office area - all new carpet 2020. Three generous sized bedrooms all w/ hardwood flooring. Fully finished basement features 2nd full kitchen, full bath, media room, rec room and workshop area/potential 5th bedroom. Freshly painted, newer mechanical plus 3 car garage! Spectacular home with highly rated schools, and ideal location within walking distance to parks and close to I-90, shops and dining! Seller has diligently appealed taxes to benefit the next owner!
Location
State IL
County Cook
Area Hoffman Estates
Rooms
Basement Full
Interior
Interior Features Vaulted/Cathedral Ceilings, Hardwood Floors, First Floor Laundry, Walk-In Closet(s)
Heating Natural Gas
Cooling Central Air
Fireplaces Number 1
Fireplaces Type Wood Burning, Gas Log, Gas Starter
Equipment Humidifier, Security System, CO Detectors, Ceiling Fan(s), Sump Pump, Backup Sump Pump;
Fireplace Y
Appliance Double Oven, Microwave, Dishwasher, Refrigerator, Freezer, Washer, Dryer, Disposal, Stainless Steel Appliance(s), Cooktop, Range Hood, Front Controls on Range/Cooktop, Gas Cooktop
Laundry Gas Dryer Hookup, Sink
Exterior
Exterior Feature Deck, Above Ground Pool, Storms/Screens
Parking Features Attached
Garage Spaces 3.0
Community Features Curbs, Sidewalks, Street Lights
Roof Type Asphalt
Building
Lot Description Wetlands adjacent
Sewer Public Sewer
Water Public
New Construction false
Schools
Elementary Schools Hoover Math & Science Academy
Middle Schools Keller Junior High School
High Schools Schaumburg High School
School District 54 , 54, 211
Others
HOA Fee Include None
Ownership Fee Simple
Special Listing Condition None
Read Less
Want to know what your home might be worth? Contact us for a FREE valuation!

Our team is ready to help you sell your home for the highest possible price ASAP

© 2025 Listings courtesy of MRED as distributed by MLS GRID. All Rights Reserved.
Bought with Dharmesh Jadav • Provident Realty, Inc.





