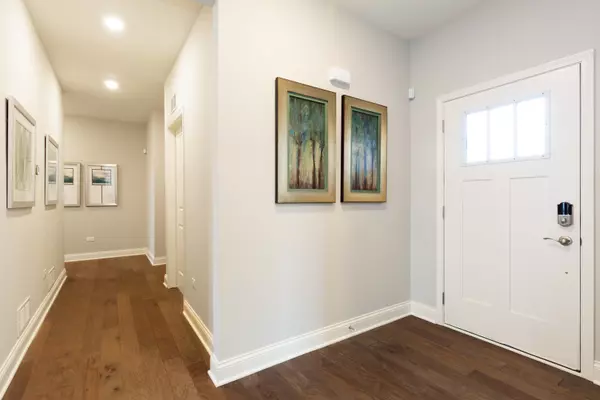$328,880
$328,880
For more information regarding the value of a property, please contact us for a free consultation.
1120 Black Cherry DR Crystal Lake, IL 60012
3 Beds
2 Baths
1,649 SqFt
Key Details
Sold Price $328,880
Property Type Single Family Home
Sub Type Detached Single
Listing Status Sold
Purchase Type For Sale
Square Footage 1,649 sqft
Price per Sqft $199
Subdivision Andare At Woodlore Estates
MLS Listing ID 10441451
Sold Date 10/18/19
Style Ranch
Bedrooms 3
Full Baths 2
HOA Fees $188/mo
Year Built 2019
Tax Year 2018
Lot Size 7,840 Sqft
Lot Dimensions 46 X 115 X 88 X 115
Property Description
NEW CONSTRUCTION with OCTOBER DELIVERY. Andare at Woodlore Estates, a 55+ Active Adult community has 6 ranch floorplans to pick from ranging from 1224-1880 sq. ft. Great new concept of Wi-Fi Certified and Everything's Included has most desired upgraded features at no extra cost such as quartz countertops, LED lighting, GE stainless steel appliances, Aristokraft cabinetry, Smart Home Automation by Amazon & voice control by Alexis and so much more. If it's time to downsize and enjoy maintenance free living, this is it! The Andare Clubhouse features a fitness center, meeting room, gorgeous great room, outdoor patio with a fire pit, walking paths, boccie ball & pickle courts and picnic pavilion. Woodlore also has ponds, walking paths, acres of parks for recreation for outdoor activities. Great location off Rt. 31 just north of Rt. 176, close to shopping, healthcare facilities, restaurants, the Metra plus enjoy being part of the Crystal Lake Park District with all they have to offer.
Location
State IL
County Mc Henry
Area Crystal Lake / Lakewood / Prairie Grove
Rooms
Basement None
Interior
Interior Features Vaulted/Cathedral Ceilings, First Floor Bedroom, First Floor Laundry, First Floor Full Bath, Walk-In Closet(s)
Heating Natural Gas, Forced Air
Cooling Central Air
Fireplaces Number 1
Fireplaces Type Gas Starter
Equipment TV-Cable, CO Detectors
Fireplace Y
Appliance Range, Microwave, Dishwasher, Refrigerator, Stainless Steel Appliance(s)
Exterior
Exterior Feature Patio
Parking Features Attached
Garage Spaces 2.0
Community Features Clubhouse
Roof Type Asphalt
Building
Sewer Public Sewer, Sewer-Storm
Water Public
New Construction true
Schools
Elementary Schools Prairie Grove Elementary School
Middle Schools Prairie Grove Junior High School
High Schools Prairie Ridge High School
School District 46 , 46, 155
Others
HOA Fee Include Insurance,Clubhouse,Exercise Facilities,Lawn Care,Snow Removal
Ownership Fee Simple w/ HO Assn.
Special Listing Condition None
Read Less
Want to know what your home might be worth? Contact us for a FREE valuation!

Our team is ready to help you sell your home for the highest possible price ASAP

© 2025 Listings courtesy of MRED as distributed by MLS GRID. All Rights Reserved.
Bought with Corinne Neukirch • Berkshire Hathaway HomeServices Starck Real Estate





