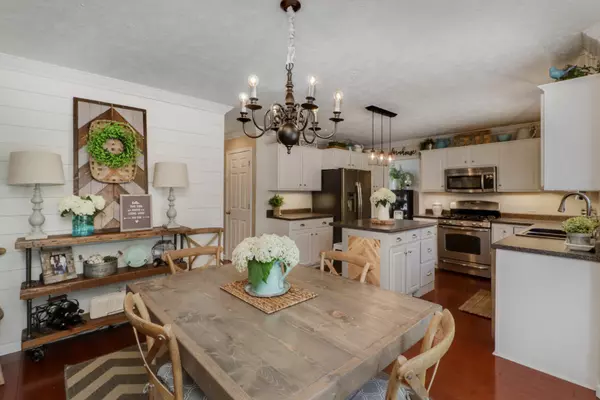$247,500
$249,900
1.0%For more information regarding the value of a property, please contact us for a free consultation.
508 Ironwood Cc DR Normal, IL 61761
4 Beds
3 Baths
3,267 SqFt
Key Details
Sold Price $247,500
Property Type Single Family Home
Sub Type Detached Single
Listing Status Sold
Purchase Type For Sale
Square Footage 3,267 sqft
Price per Sqft $75
Subdivision Ironwood
MLS Listing ID 10441062
Sold Date 09/24/19
Style Traditional
Bedrooms 4
Full Baths 2
Half Baths 2
HOA Fees $4/ann
Year Built 2000
Annual Tax Amount $6,088
Tax Year 2018
Lot Size 0.272 Acres
Lot Dimensions 70 X 169
Property Description
Beautifully updated 2-story on a HUGE lot in Ironwood! Farmhouse chic at its best with custom trim (shiplap, crown moulding, board & batten, built-ins & more! The grand 2-story entry welcomes you home with hardwood flooring, beautiful light fixtures and an open floor plan! Updated kitchen w/ white cabinets, newer stainless appliances, trendy & tasteful Edison bulb pendant lighting & wonderful flow to the sunken family room w/ fireplace! Great room leads to the screened porch overlooking the enlarged patio and private feeling BACKYARD OASIS complete w/ professional landscaping, mature trees, firepit, sitting alcove w/ hammock & playground equipment! 1st floor also w/ a laundry, powder room, formal dining & living room. Spacious master w/ vaulted ceilings & en suite spa-like bath w/ jetted tub, double vanity, separate shower & WIC! Finished basement w/ large family room & 1/2 bath! Oversized 2 car garage w/ workbenches! Roof 2014. Shows like a Pinterest Perfect Model & PRICED TO SELL!!
Location
State IL
County Mc Lean
Area Normal
Rooms
Basement Full
Interior
Interior Features Vaulted/Cathedral Ceilings, Hardwood Floors, First Floor Laundry, Built-in Features, Walk-In Closet(s)
Heating Natural Gas, Forced Air
Cooling Central Air
Fireplaces Number 1
Fireplace Y
Exterior
Exterior Feature Patio, Porch Screened, Fire Pit
Parking Features Attached
Garage Spaces 2.0
Community Features Sidewalks, Street Lights, Street Paved
Roof Type Asphalt
Building
Lot Description Landscaped, Mature Trees
Sewer Public Sewer
Water Public
New Construction false
Schools
Elementary Schools Prairieland Elementary
Middle Schools Parkside Jr High
High Schools Normal Community West
School District 5 , 5, 5
Others
HOA Fee Include Other
Ownership Fee Simple
Special Listing Condition Corporate Relo
Read Less
Want to know what your home might be worth? Contact us for a FREE valuation!

Our team is ready to help you sell your home for the highest possible price ASAP

© 2025 Listings courtesy of MRED as distributed by MLS GRID. All Rights Reserved.
Bought with Bev Virgil • Coldwell Banker The Real Estate Group





