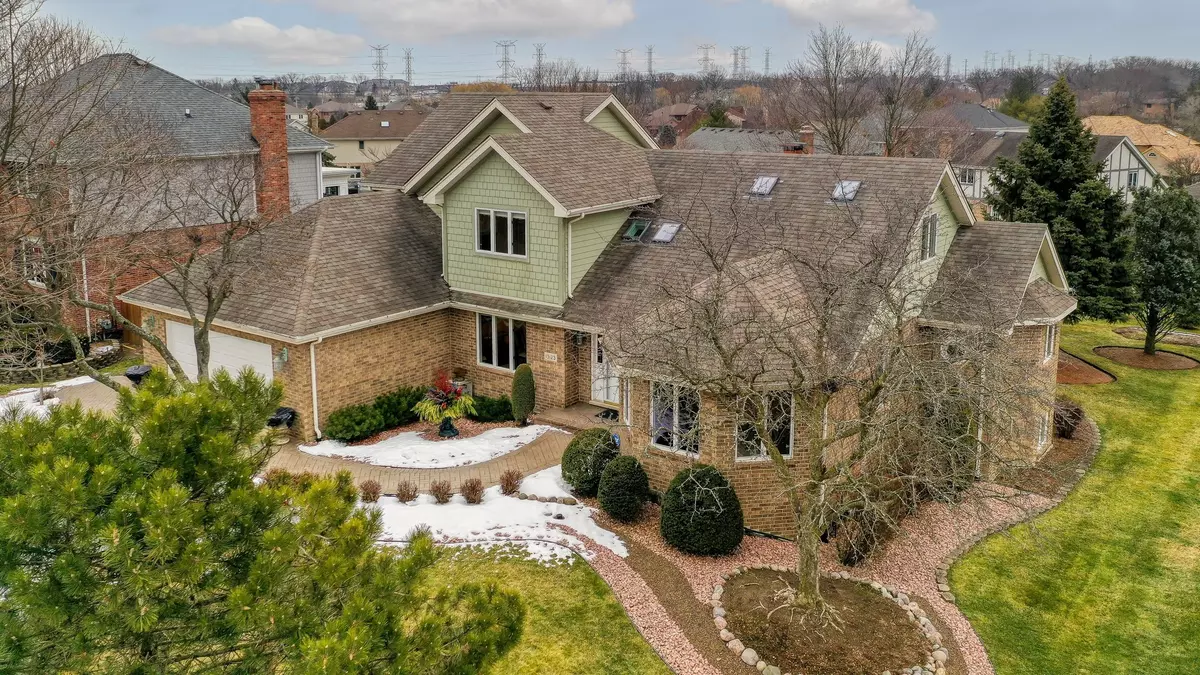$498,000
$498,000
For more information regarding the value of a property, please contact us for a free consultation.
13123 Hedge Apple DR Homer Glen, IL 60491
4 Beds
4 Baths
3,170 SqFt
Key Details
Sold Price $498,000
Property Type Single Family Home
Sub Type Detached Single
Listing Status Sold
Purchase Type For Sale
Square Footage 3,170 sqft
Price per Sqft $157
Subdivision Old Oak Estates East
MLS Listing ID 10980173
Sold Date 03/19/21
Style Traditional
Bedrooms 4
Full Baths 3
Half Baths 2
Year Built 1990
Annual Tax Amount $10,160
Tax Year 2019
Lot Size 0.270 Acres
Lot Dimensions 92 X 141
Property Description
Old Oaks Estates East. Gorgeous home boasting Approx 5,516 Sq/Ft on 3 finished levels. Beautiful .27 acre professionally landscaped lot. Two story entry foyer opens to Dining room & Vaulted Living room filled with natural light which can be used as an office. Gourmet kitchen with island, breakfast nook and Sun Room. Vaulted Family room with built-in bar and fireplace. MAIN FLOOR master suite with walk-in closet, and full private bath. Second floor boasts Ensuite with Walk-in closet, and private bathroom. 3 more Generously sized bedrooms, large bathroom and Loft overlooking Family room. Full finished basement with Bar, bathroom, recreation room, exercise room and theater room. Plenty of storage space. Enjoy the backyard in your 16 x 20 Three season room, Lawn sprinkler system. 2.5 Car garage, Great location close to shopping , dining and minutes to Lemont or Orland Park METRA station. Highly rated 33c grade schools and Lockport High School. LIVE & ENJOY everything Homer Glen's new Heritage Park has to offer. 18 hole golf course, Active Core which includes sand volleyball courts, tennis courts, pickleball courts, a nature based play area, fitness equipment, a challenge course and sensory garden. Walking and Biking trails too. Please watch the full walk through video and ask your agent to share the full feature sheet with list of updates.
Location
State IL
County Will
Area Homer Glen
Rooms
Basement Full
Interior
Interior Features Vaulted/Cathedral Ceilings, Skylight(s), Bar-Dry, Bar-Wet, Hardwood Floors, First Floor Bedroom, First Floor Laundry, First Floor Full Bath, Built-in Features, Walk-In Closet(s), Open Floorplan, Separate Dining Room
Heating Natural Gas, Forced Air
Cooling Central Air
Fireplaces Number 2
Fireplaces Type Gas Log, Gas Starter, Heatilator
Equipment Humidifier, TV-Cable, CO Detectors, Ceiling Fan(s), Backup Sump Pump;
Fireplace Y
Appliance Range, Microwave, Dishwasher, Refrigerator, Washer, Dryer, Disposal, Wine Refrigerator
Laundry Gas Dryer Hookup, Sink
Exterior
Exterior Feature Screened Deck
Parking Features Attached
Garage Spaces 2.5
Community Features Curbs, Street Lights, Street Paved
Roof Type Asphalt
Building
Lot Description Landscaped, Streetlights
Sewer Public Sewer
Water Lake Michigan
New Construction false
Schools
High Schools Lockport Township High School
School District 33C , 33C, 205
Others
HOA Fee Include None
Ownership Fee Simple
Special Listing Condition None
Read Less
Want to know what your home might be worth? Contact us for a FREE valuation!

Our team is ready to help you sell your home for the highest possible price ASAP

© 2025 Listings courtesy of MRED as distributed by MLS GRID. All Rights Reserved.
Bought with Aurelija Malec • Century 21 Affiliated





