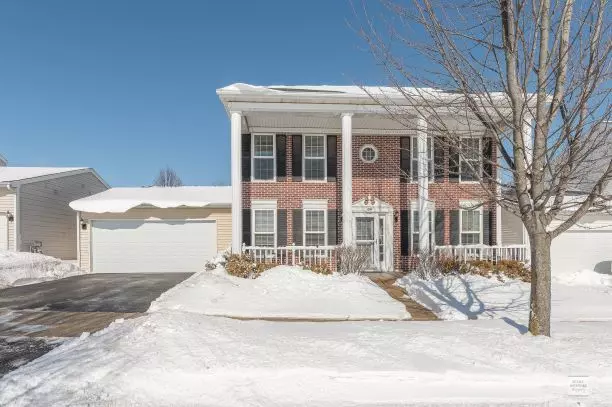$240,000
$225,000
6.7%For more information regarding the value of a property, please contact us for a free consultation.
1694 Walnut Park LN Aurora, IL 60504
4 Beds
2.5 Baths
1,824 SqFt
Key Details
Sold Price $240,000
Property Type Single Family Home
Sub Type Detached Single
Listing Status Sold
Purchase Type For Sale
Square Footage 1,824 sqft
Price per Sqft $131
Subdivision Hometown
MLS Listing ID 10997268
Sold Date 03/29/21
Style Traditional
Bedrooms 4
Full Baths 2
Half Baths 1
HOA Fees $83/mo
Year Built 2003
Annual Tax Amount $4,705
Tax Year 2019
Lot Size 6,098 Sqft
Lot Dimensions 59 X 110
Property Description
Trendy & Chic in all the right places with a clean & calming color palette throughout. This gorgeous home is sure to please. Featuring new wood laminate flooring, double sided fireplace in living room & family room opening to eating area. Beautiful kitchen with grey cabinetry, black appliances & granite counter tops! Office/flex room has sliding glass doors for privacy. 4 generous sized bedrooms and 2 1/2 bathrooms. Master suite has vaulted ceiling, walk in closet and full luxury bath with dual sinks, whirlpool tub & separate shower. In the warmer months you will find the perfect place to relax while sipping adult beverages on the patio of your fenced yard. Enjoy morning coffee on the covered front porch with expansive views of the park across the street. Highly coveted front load garage & driveway with parking. 1yr Cinch Home Warranty provided for buyer peace of mind. Prime location within walking distance to the Elementary school, onsite parks & ponds. Just Minutes to I88, Metra Train Station, shopping & dining. Welcome Home!
Location
State IL
County Kane
Area Aurora / Eola
Rooms
Basement None
Interior
Interior Features Vaulted/Cathedral Ceilings, Wood Laminate Floors, First Floor Laundry, Walk-In Closet(s)
Heating Natural Gas
Cooling Central Air
Fireplaces Number 1
Fireplaces Type Double Sided, Gas Log
Equipment Ceiling Fan(s)
Fireplace Y
Appliance Range, Dishwasher, Disposal
Laundry Gas Dryer Hookup, In Unit
Exterior
Exterior Feature Brick Paver Patio
Parking Features Attached
Garage Spaces 2.0
Community Features Park, Lake, Curbs, Sidewalks, Street Lights, Street Paved
Roof Type Asphalt
Building
Lot Description Fenced Yard, Park Adjacent
Sewer Public Sewer
Water Public
New Construction false
Schools
School District 131 , 131, 131
Others
HOA Fee Include Insurance
Ownership Fee Simple w/ HO Assn.
Special Listing Condition Home Warranty
Read Less
Want to know what your home might be worth? Contact us for a FREE valuation!

Our team is ready to help you sell your home for the highest possible price ASAP

© 2025 Listings courtesy of MRED as distributed by MLS GRID. All Rights Reserved.
Bought with Caesar Skiba • Re/Max Landmark





