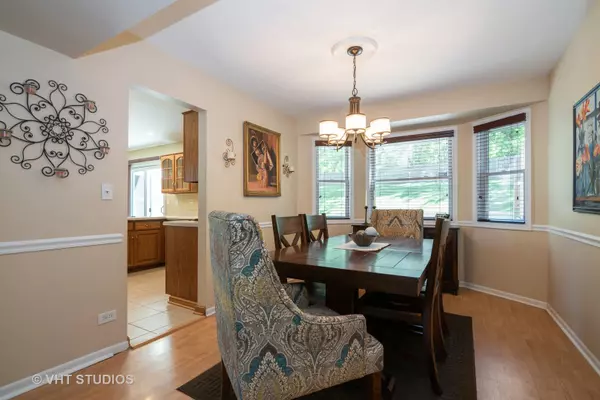$244,200
$245,000
0.3%For more information regarding the value of a property, please contact us for a free consultation.
1065 MEGHAN AVE Algonquin, IL 60102
3 Beds
2.5 Baths
1,694 SqFt
Key Details
Sold Price $244,200
Property Type Single Family Home
Sub Type Detached Single
Listing Status Sold
Purchase Type For Sale
Square Footage 1,694 sqft
Price per Sqft $144
Subdivision Riverwood
MLS Listing ID 10435542
Sold Date 11/15/19
Style Traditional
Bedrooms 3
Full Baths 2
Half Baths 1
Year Built 1982
Annual Tax Amount $6,357
Tax Year 2018
Lot Size 0.300 Acres
Lot Dimensions 53X142X116X187
Property Description
Lots of Living Space in this Home enhanced by spa like backyard that's completely fenced for your privacy.Eat In Kitchen with modern appliances & ceramic tile flooring & backsplash.Separate formal living room & bumped out dining room blanketed by wood laminate for lots of entertaining space.Large family room highlighted by B/I, FP & nice windows bringing in much sunlight.Six Panel doors and crown molding throughout this traditional style home. Finished basement with rec room to host any gathering or social event.This layout enables multiple family living spaces. Gibson Furnace/Air are approx. 4 years old.Newer owned water softener-Washer 2 years new. All appliances stay and are in good working order. Located in nice family friendly neighborhood near highway access and local Algonquin pool, library, tennis courts & recreation parks.Maintained inground pool with new mechanicals just 2 years ago.Come take a look at this entertainment and family friendly home.This is the one!
Location
State IL
County Kane
Area Algonquin
Rooms
Basement Partial
Interior
Interior Features Wood Laminate Floors, Walk-In Closet(s)
Heating Natural Gas, Forced Air
Cooling Central Air
Fireplaces Number 1
Fireplaces Type Gas Log, Gas Starter
Equipment Water-Softener Owned, CO Detectors, Ceiling Fan(s), Sump Pump
Fireplace Y
Appliance Range, Microwave, Dishwasher, Refrigerator, Washer, Dryer, Disposal
Exterior
Exterior Feature Patio, Porch, In Ground Pool, Fire Pit
Parking Features Attached
Garage Spaces 2.0
Community Features Pool, Sidewalks, Street Lights, Street Paved
Roof Type Asphalt
Building
Lot Description Fenced Yard, Mature Trees
Sewer Public Sewer
Water Public
New Construction false
Schools
Elementary Schools Algonquin Lake Elementary School
Middle Schools Algonquin Middle School
High Schools Dundee-Crown High School
School District 300 , 300, 300
Others
HOA Fee Include None
Ownership Fee Simple
Special Listing Condition None
Read Less
Want to know what your home might be worth? Contact us for a FREE valuation!

Our team is ready to help you sell your home for the highest possible price ASAP

© 2025 Listings courtesy of MRED as distributed by MLS GRID. All Rights Reserved.
Bought with Esther Zamudio • REMAX Horizon





