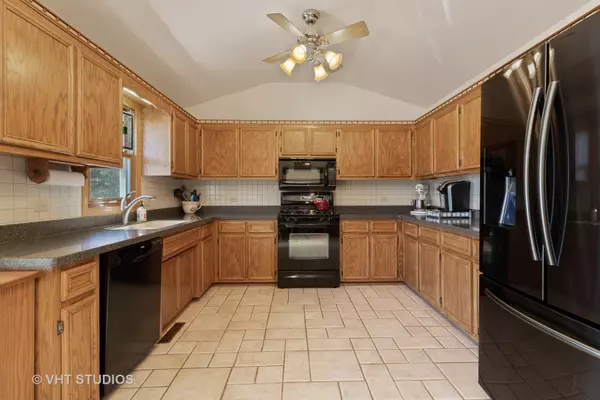$332,500
$339,900
2.2%For more information regarding the value of a property, please contact us for a free consultation.
14426 S Pine Grove DR Homer Glen, IL 60491
3 Beds
2.5 Baths
2,430 SqFt
Key Details
Sold Price $332,500
Property Type Single Family Home
Sub Type Detached Single
Listing Status Sold
Purchase Type For Sale
Square Footage 2,430 sqft
Price per Sqft $136
Subdivision Old Oak South
MLS Listing ID 10416157
Sold Date 08/09/19
Style Quad Level
Bedrooms 3
Full Baths 2
Half Baths 1
Year Built 1997
Annual Tax Amount $8,050
Tax Year 2017
Lot Size 0.300 Acres
Lot Dimensions 118X129X90X132
Property Description
Quality abounds in this former builder's model Forrester! Maintenance free solid brick and vinyl siding, huge Trex composite deck and Pella Windows throughout (featuring built-in blinds and triple pane glass to enhance energy efficiency!). Gorgeous hardwood floors! Spacious living room & dining room w/soaring ceilings, custom built-in cabinetry and one-of-a-kind stained glass accent window. Eat-in kitchen w/cabinets galore, new Samsung fridge & Bosch dishwasher. Lovely family room boasts custom built-ins, bay window & gas fireplace. Spacious bedrooms including Master Bedroom offering tray ceilings, huge walk-in closet & master bath w/whirlpool tub & separate shower. Nicely finished basement w/fabulous rec room and tons of storage space! Well maintained - Roof, Lennox furnace & a/c within 8 yrs., & garage w/epoxy coated floors. Huge backyard w/deck canopy, electric fence & storage shed. Approx 2,900 sq.ft. finished living space!
Location
State IL
County Will
Area Homer Glen
Rooms
Basement Partial
Interior
Interior Features Vaulted/Cathedral Ceilings, Skylight(s), Hardwood Floors, First Floor Laundry, Built-in Features, Walk-In Closet(s)
Heating Natural Gas
Cooling Central Air
Fireplaces Number 1
Fireplaces Type Gas Log, Gas Starter
Equipment Ceiling Fan(s)
Fireplace Y
Appliance Range, Microwave, Dishwasher, Refrigerator, Washer, Dryer, Other
Exterior
Exterior Feature Deck, Patio, Storms/Screens, Invisible Fence
Parking Features Attached
Garage Spaces 2.0
Community Features Sidewalks, Street Paved
Roof Type Asphalt
Building
Lot Description Irregular Lot
Sewer Public Sewer
Water Lake Michigan
New Construction false
Schools
School District 33C , 33C, 205
Others
HOA Fee Include None
Ownership Fee Simple
Special Listing Condition None
Read Less
Want to know what your home might be worth? Contact us for a FREE valuation!

Our team is ready to help you sell your home for the highest possible price ASAP

© 2025 Listings courtesy of MRED as distributed by MLS GRID. All Rights Reserved.
Bought with Danuta Hansen • Realty Executives Elite





