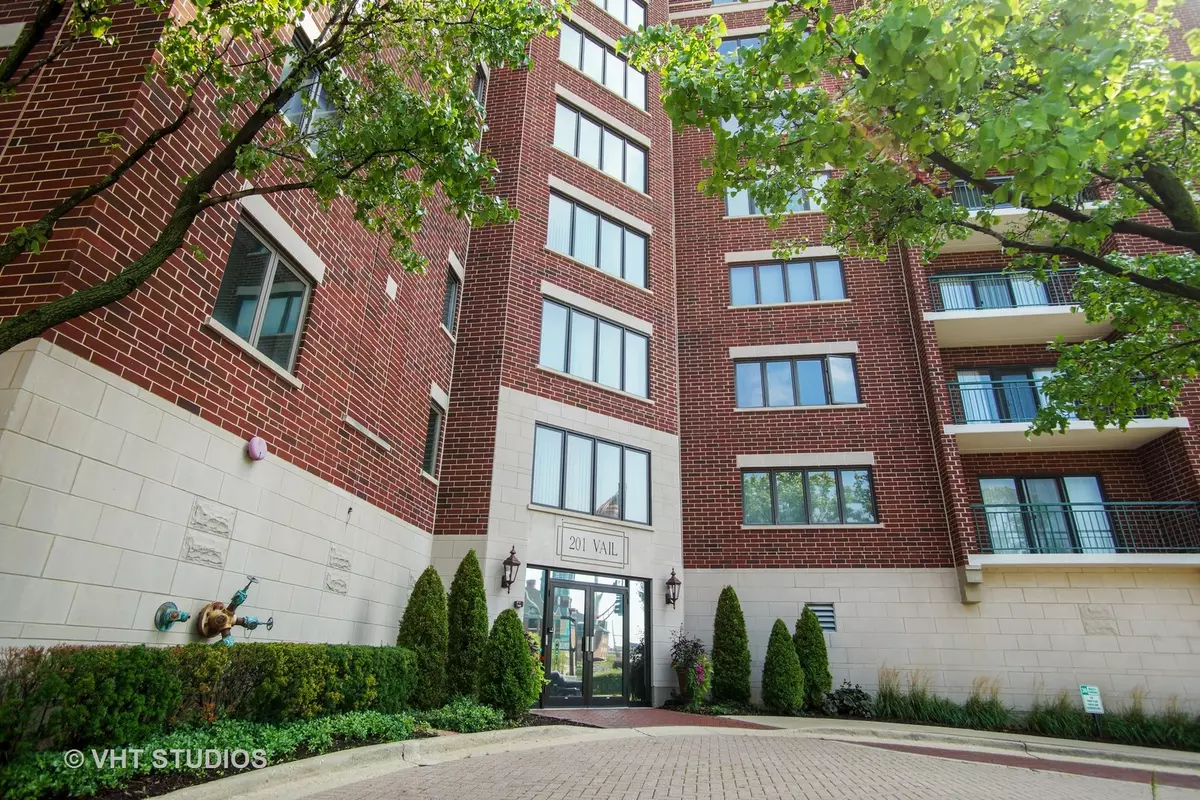$379,000
$391,000
3.1%For more information regarding the value of a property, please contact us for a free consultation.
201 N Vail AVE #809 Arlington Heights, IL 60004
3 Beds
2 Baths
2,040 SqFt
Key Details
Sold Price $379,000
Property Type Condo
Sub Type Condo
Listing Status Sold
Purchase Type For Sale
Square Footage 2,040 sqft
Price per Sqft $185
Subdivision Towne Place
MLS Listing ID 10422925
Sold Date 08/19/19
Bedrooms 3
Full Baths 2
HOA Fees $463/mo
Rental Info No
Year Built 1996
Annual Tax Amount $8,916
Tax Year 2017
Lot Dimensions COMMON
Property Description
Very Bright Top floor 3 bed + Den & 2 full baths. New paint !Views of Chicago from the 13X5 balcony! Great floorplan- Perfect for entertaining. 2040 sq feet & No maintenance! Kitchen Features: SS appliances, Quartz & eating area. Great large living rm & dining rm. Use Den as office or formal dining room. The 3rd bedrm & Den are perfect for guests. Full in unit laundry room. Great bedroom sizes & Master with large walk in closet. Jacuzzi tub & separate large walk in shower. Double bowl sinks. Both baths have granite. Plenty of storage. Commuters paradise- Metra across the street! *Tandem parking for 2 cars included * PRIME location in Garage. Extra storage behind Parking. Great schools-Olive,Thomas & Hersey High School. Don't miss this large condo- Professionally managed bldg. Towne Place of Arlington Heights Condos. Walk to Downtown Arl. Hts, Train, shops, library, Rests, Grocery & more! Enjoy party rm & sundeck. No rentals & No pets Pls. NEW FRESH PAINT
Location
State IL
County Cook
Area Arlington Heights
Rooms
Basement None
Interior
Interior Features Elevator, Laundry Hook-Up in Unit, Storage
Heating Natural Gas, Forced Air
Cooling Central Air
Fireplaces Number 1
Fireplaces Type Electric
Fireplace Y
Appliance Range, Microwave, Dishwasher, Refrigerator, Washer, Dryer, Disposal, Stainless Steel Appliance(s)
Exterior
Exterior Feature Balcony
Parking Features Attached
Garage Spaces 2.0
Amenities Available Elevator(s), Storage, Party Room, Sundeck, Service Elevator(s)
Building
Story 8
Sewer Sewer-Storm
Water Public
New Construction false
Schools
Elementary Schools Olive-Mary Stitt School
Middle Schools Thomas Middle School
High Schools John Hersey High School
School District 25 , 25, 214
Others
HOA Fee Include Heat,Water,Gas,Parking,Insurance,Exterior Maintenance,Lawn Care,Scavenger,Snow Removal
Ownership Condo
Special Listing Condition None
Pets Allowed No
Read Less
Want to know what your home might be worth? Contact us for a FREE valuation!

Our team is ready to help you sell your home for the highest possible price ASAP

© 2025 Listings courtesy of MRED as distributed by MLS GRID. All Rights Reserved.
Bought with Cara Buffa • Berkshire Hathaway HomeServices Chicago





