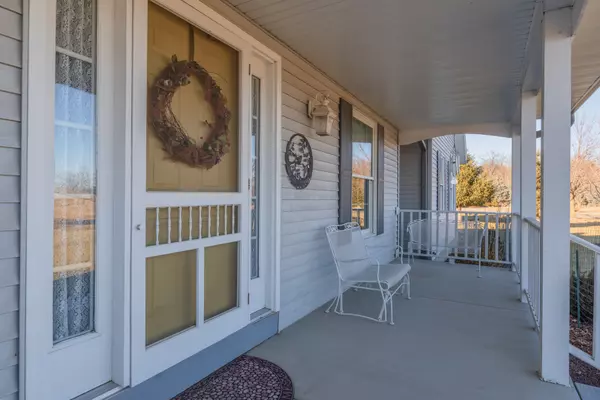$317,500
$329,900
3.8%For more information regarding the value of a property, please contact us for a free consultation.
18504 Hazel CT Hudson, IL 61748
3 Beds
3 Baths
2,194 SqFt
Key Details
Sold Price $317,500
Property Type Single Family Home
Sub Type Detached Single
Listing Status Sold
Purchase Type For Sale
Square Footage 2,194 sqft
Price per Sqft $144
Subdivision Lake Bloomington
MLS Listing ID 10976973
Sold Date 04/16/21
Style Cape Cod,Ranch
Bedrooms 3
Full Baths 3
HOA Fees $21/mo
Year Built 1998
Annual Tax Amount $8,811
Tax Year 2019
Lot Size 1.000 Acres
Lot Dimensions 43560
Property Description
Original owners have meticulously maintained this Lake Bloomington Heights 3 bedroom, 3 bathroom ranch on a cul-de-sac with oversized 3 car garage adjacent to woods and view of a pond on 1 full acre. Curb appeal is on point. It all starts with your oversized front porch perfect for sipping lemonade and taking in the pond and country views. Upon entering through the welcoming foyer there is a dining room which could be easily transformed into an office. Large kitchen with Quartz countertops/maple cabinets with eat in area that opens to your family room. 9 foot ceilings and hardwood floors throughout your main living areas. Nice sized bedrooms with ample closet space. Roof replaced in July of 2019 with 50 year shingles and a transferable warranty. Oversized gutters with Leafgaurd and downspouts updated at the same time. Trane furnace and A/C replaced in November of 2014. Azek decking and rails on back porch and front steps. Back up sump pump with battery less than a year old. Septic has a sand filter with 1500 gallon tank which was pumped in summer of 2020. Yard shows like a park. Spruce, pines, maples, oaks, hickory trees and red buds as well as gorgeous perennials everywhere. Minutes to Bloomington/Normal. In Unit 5 school district. Close to Lake Bloomington. Imagine yourself here. This home is special. Schedule your showing today!
Location
State IL
County Mc Lean
Area Hudson
Rooms
Basement Full
Interior
Interior Features Hardwood Floors, First Floor Bedroom, First Floor Laundry, First Floor Full Bath, Ceilings - 9 Foot, Open Floorplan, Drapes/Blinds
Heating Propane
Cooling Central Air
Fireplaces Number 1
Fireplaces Type Wood Burning
Equipment Humidifier, Water-Softener Owned, Security System, CO Detectors, Ceiling Fan(s), Sump Pump, Backup Sump Pump;
Fireplace Y
Appliance Range, Microwave, Dishwasher, Refrigerator, Washer, Dryer, Disposal, Range Hood, Water Softener, Water Softener Owned, Electric Oven
Laundry Sink
Exterior
Exterior Feature Deck, Porch, Storms/Screens
Parking Features Attached
Garage Spaces 3.0
Community Features Lake, Street Paved
Roof Type Asphalt
Building
Lot Description Cul-De-Sac, Landscaped, Pond(s), Water View, Mature Trees, Backs to Trees/Woods
Sewer Septic-Private
Water Community Well
New Construction false
Schools
School District 5 , 5, 5
Others
HOA Fee Include Other
Ownership Fee Simple
Special Listing Condition None
Read Less
Want to know what your home might be worth? Contact us for a FREE valuation!

Our team is ready to help you sell your home for the highest possible price ASAP

© 2025 Listings courtesy of MRED as distributed by MLS GRID. All Rights Reserved.
Bought with Tim Tyler • RE/MAX Rising





