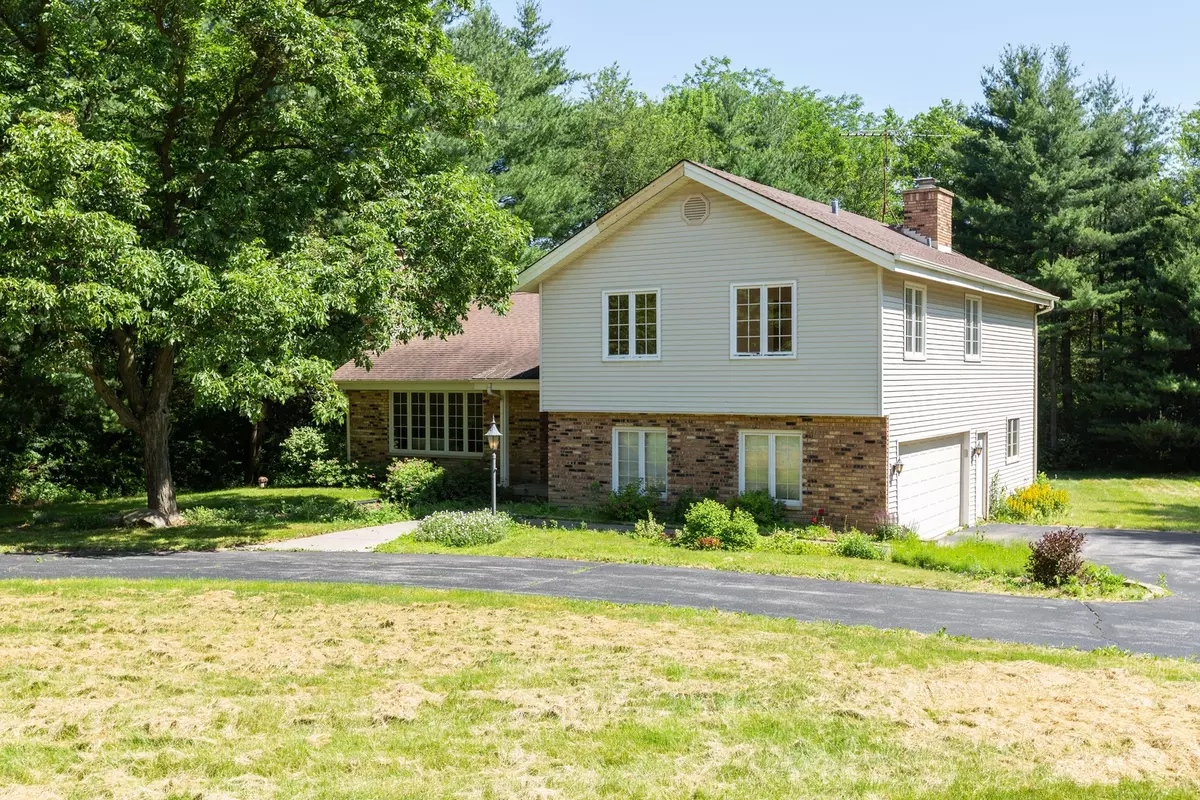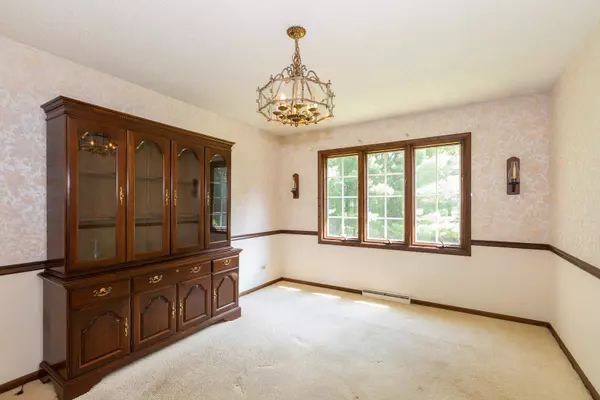$235,000
$239,900
2.0%For more information regarding the value of a property, please contact us for a free consultation.
4410 Stanford ST Crystal Lake, IL 60012
4 Beds
2.5 Baths
1,762 SqFt
Key Details
Sold Price $235,000
Property Type Single Family Home
Sub Type Detached Single
Listing Status Sold
Purchase Type For Sale
Square Footage 1,762 sqft
Price per Sqft $133
Subdivision College Hill
MLS Listing ID 10431950
Sold Date 08/23/19
Style Tri-Level
Bedrooms 4
Full Baths 2
Half Baths 1
Year Built 1972
Annual Tax Amount $6,818
Tax Year 2018
Lot Size 1.290 Acres
Lot Dimensions 52696
Property Description
Opportunity is knocking!! Custom built, 4-bedroom, 2.1 baths, two-story home in prime Crystal Lake location. Situated on 1.2 acres outlined with trees providing substantial privacy with plenty of room to roam. Walk into the generously sized living room and cozy up to the gas log fireplace. Large eat-in kitchen overlooks family room featuring wooden beam ceiling and all-brick, wood burning fireplace. Sliders take you out to the three-season sunroom to relax and take in the tranquil views of the property. A powder room and oversized laundry room also on the first floor. Full unfinished basement provides plenty of storage or waiting for your finishing ideas. Brand new furnace just installed. Property is in move-in condition but could use some updates and improvements. So much potential here! Property sold in AS-IS condition. Excellent opportunity to get into this excellent location and well under market value.
Location
State IL
County Mc Henry
Area Crystal Lake / Lakewood / Prairie Grove
Rooms
Basement Full
Interior
Heating Natural Gas, Forced Air
Cooling Central Air
Fireplaces Number 2
Fireplaces Type Wood Burning, Gas Log, Gas Starter
Fireplace Y
Appliance Double Oven, Microwave, Dishwasher, Refrigerator, Washer, Dryer, Disposal, Cooktop, Water Softener Owned
Exterior
Exterior Feature Balcony
Parking Features Attached
Garage Spaces 2.0
Community Features Street Paved
Roof Type Asphalt
Building
Lot Description Corner Lot
Sewer Septic-Private
Water Private Well
New Construction false
Schools
Elementary Schools Prairie Grove Elementary School
Middle Schools Prairie Grove Junior High School
High Schools Prairie Ridge High School
School District 46 , 46, 155
Others
HOA Fee Include None
Ownership Fee Simple
Special Listing Condition None
Read Less
Want to know what your home might be worth? Contact us for a FREE valuation!

Our team is ready to help you sell your home for the highest possible price ASAP

© 2025 Listings courtesy of MRED as distributed by MLS GRID. All Rights Reserved.
Bought with Amy Kite • Keller Williams Infinity





