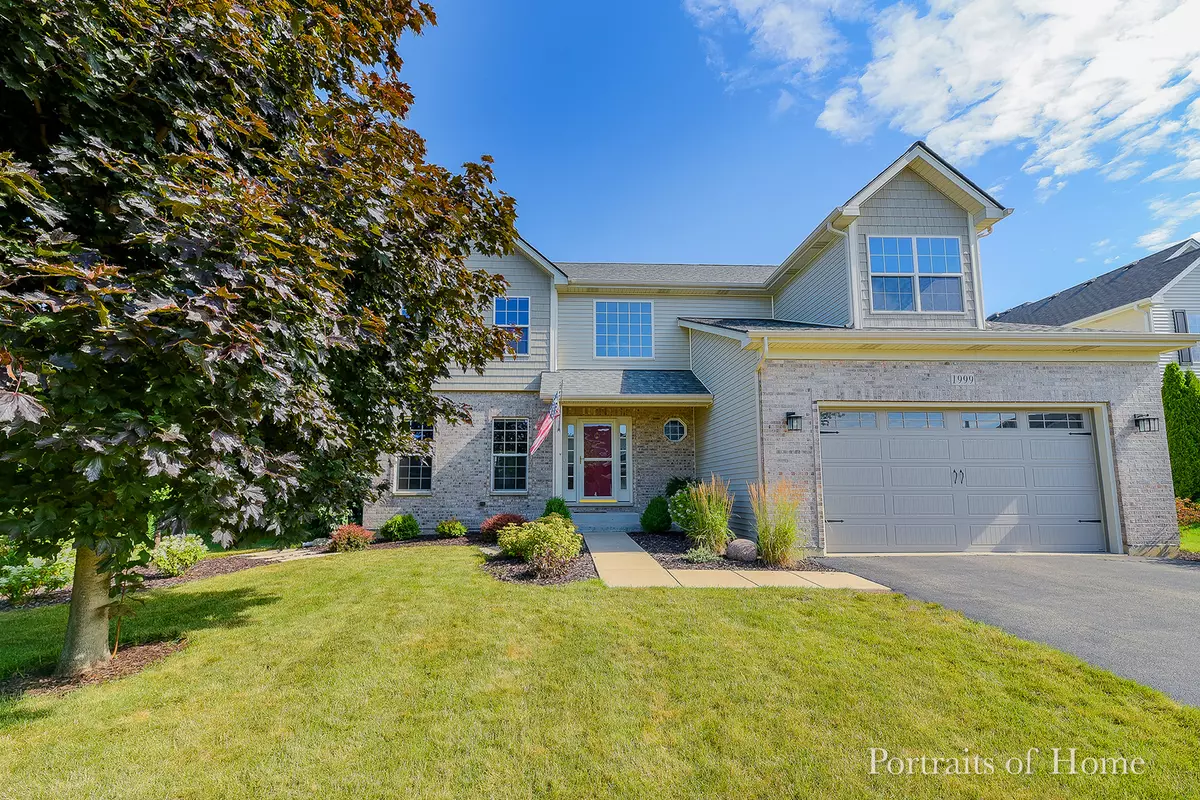$300,000
$300,000
For more information regarding the value of a property, please contact us for a free consultation.
1999 Seaview DR Aurora, IL 60503
4 Beds
2.5 Baths
2,750 SqFt
Key Details
Sold Price $300,000
Property Type Single Family Home
Sub Type Detached Single
Listing Status Sold
Purchase Type For Sale
Square Footage 2,750 sqft
Price per Sqft $109
Subdivision Glenmoor Ridge
MLS Listing ID 10439813
Sold Date 08/30/19
Style Traditional
Bedrooms 4
Full Baths 2
Half Baths 1
Year Built 2004
Annual Tax Amount $10,836
Tax Year 2017
Lot Size 9,147 Sqft
Lot Dimensions 78X115
Property Description
Welcome home! This incredibly maintained & updated home is an AMAZING Price! On the Main Floor, you & your family will be greeted by a spacious Foyer with two-story staircase. The Living Room features carpeted flooring, windows overlooking the neighborhood, & stunning wood plank accent wall. The Kitchen boasts gorgeous granite counter tops; stainless steel appliances; stone back splash; under-cabinet lighting; recessed lighting; and pendant lights. The Main Floor also features a nicely sized Laundry/Mud Room; applied box molding detailing in the entry; & new trim molding around all the windows. Upstairs, relax in a wonderful Master Suite with large walk-in closet, & thoughtfully laid out Master Bath with vaulted ceilings. The Second Floor also comes complete with 3 additional, extremely spacious Bedrooms. The full Basement (no crawl space) is perfect for additional storage or customizing to fit your needs. Located in a great neighborhood with NO HOA(home owner asso ) & a New Roof!
Location
State IL
County Will
Area Aurora / Eola
Rooms
Basement Full
Interior
Interior Features Skylight(s), First Floor Laundry, Walk-In Closet(s)
Heating Natural Gas, Forced Air
Cooling Central Air
Fireplaces Number 1
Fireplaces Type Gas Log, Gas Starter
Equipment TV-Cable, Ceiling Fan(s), Sump Pump, Sprinkler-Lawn
Fireplace Y
Appliance Range, Microwave, Dishwasher, Disposal
Exterior
Exterior Feature Patio
Garage Attached
Garage Spaces 2.0
Community Features Sidewalks, Street Lights, Street Paved
Waterfront false
Roof Type Asphalt
Building
Sewer Public Sewer
Water Public
New Construction false
Schools
Elementary Schools Homestead Elementary School
Middle Schools Murphy Junior High School
High Schools Oswego East High School
School District 308 , 308, 308
Others
HOA Fee Include None
Ownership Fee Simple
Special Listing Condition None
Read Less
Want to know what your home might be worth? Contact us for a FREE valuation!

Our team is ready to help you sell your home for the highest possible price ASAP

© 2024 Listings courtesy of MRED as distributed by MLS GRID. All Rights Reserved.
Bought with Marisa Barragan • Compass REO Incorporated






