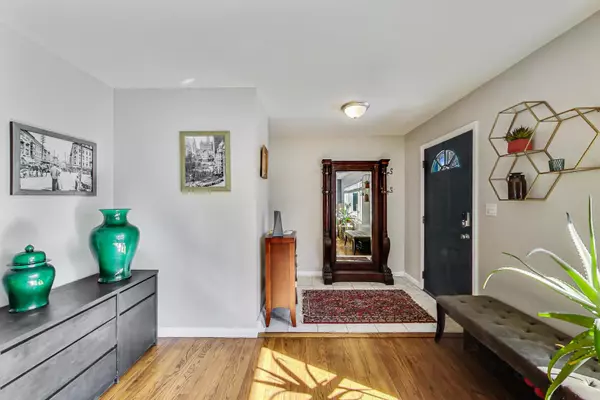$325,000
$330,000
1.5%For more information regarding the value of a property, please contact us for a free consultation.
15746 W Birchwood LN Libertyville, IL 60048
3 Beds
2 Baths
1,616 SqFt
Key Details
Sold Price $325,000
Property Type Single Family Home
Sub Type Detached Single
Listing Status Sold
Purchase Type For Sale
Square Footage 1,616 sqft
Price per Sqft $201
Subdivision Countryside Manor
MLS Listing ID 10989707
Sold Date 04/08/21
Style Tri-Level
Bedrooms 3
Full Baths 2
Year Built 1967
Annual Tax Amount $5,949
Tax Year 2019
Lot Size 0.466 Acres
Lot Dimensions 100X200X103X200
Property Description
UNDER CONTRACT- NO MORE SHOWINGS Situated on almost half an acre of land and adjacent to the forest preserve this is the perfect place to call home with freshly painted interior, gleaming hardwood flooring and more! Sun-drenched dining room includes a sliding glass door leading to the deck and is open to the living room and kitchen; perfect for entertaining. The sparkling kitchen features white cabinetry and appliances and tiled counters and backsplash. The lower level offers you a large family room with above grade windows, a full bathroom and a laundry room with exterior access. The second level features three bedrooms with hardwood flooring and a full bathroom. Enjoy the outdoors on the oversized deck overlooking the fenced yard and forest preserve. Detached three car garage! Oak Grove School! Seconds to the tollway and downtown Libertyville.
Location
State IL
County Lake
Area Green Oaks / Libertyville
Rooms
Basement Partial, Walkout
Interior
Interior Features Hardwood Floors
Heating Natural Gas, Forced Air
Cooling Central Air
Equipment Humidifier, CO Detectors, Ceiling Fan(s), Sump Pump, Backup Sump Pump;, Generator
Fireplace N
Appliance Double Oven, Microwave, Dishwasher, Refrigerator, Washer, Dryer, Cooktop
Laundry Gas Dryer Hookup, Sink
Exterior
Exterior Feature Deck, Porch, Dog Run, Storms/Screens, Fire Pit
Parking Features Detached
Garage Spaces 3.0
Community Features Park, Curbs, Street Lights, Street Paved
Roof Type Asphalt
Building
Lot Description Fenced Yard, Forest Preserve Adjacent, Wooded, Mature Trees
Sewer Public Sewer
Water Public
New Construction false
Schools
School District 68 , 68, 128
Others
HOA Fee Include None
Ownership Fee Simple
Special Listing Condition None
Read Less
Want to know what your home might be worth? Contact us for a FREE valuation!

Our team is ready to help you sell your home for the highest possible price ASAP

© 2025 Listings courtesy of MRED as distributed by MLS GRID. All Rights Reserved.
Bought with Andrew Herrmann • @properties





