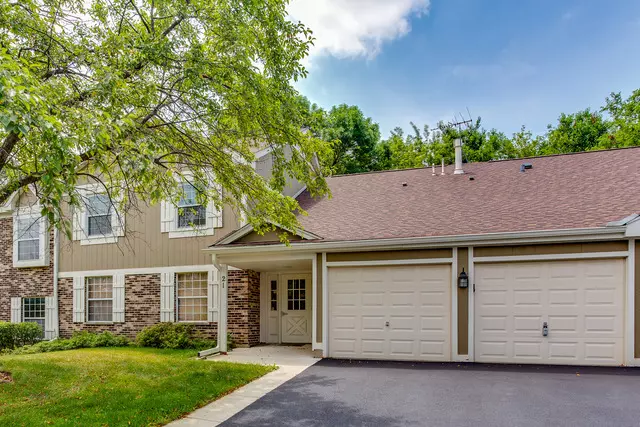$185,000
$187,900
1.5%For more information regarding the value of a property, please contact us for a free consultation.
21 Superior CT #O2 Schaumburg, IL 60193
2 Beds
2 Baths
1,200 SqFt
Key Details
Sold Price $185,000
Property Type Single Family Home
Sub Type Manor Home/Coach House/Villa
Listing Status Sold
Purchase Type For Sale
Square Footage 1,200 sqft
Price per Sqft $154
Subdivision Lexington Lane
MLS Listing ID 10456526
Sold Date 09/20/19
Bedrooms 2
Full Baths 2
HOA Fees $318/mo
Year Built 1985
Annual Tax Amount $1,734
Tax Year 2018
Lot Dimensions INTEGRAL
Property Description
Largest Unit in subdivision with some bathroom updates completed in 2018 and 2019. Stainless Steel appliances in Kitchen. Master Bath with walk-in-closet and vanity area outside the Master Bath. Fireplace in Living Room. In-unit laundry room with washer and gas dryer. 2nd floor unit is located at the end of the cul-de-sac with nice back yard view of trees and greenery. HOA includes pool and clubhouse for resident use. Sliding Door Screen As-Is. Walk to Library, Restaurants, Shopping and Farmer's Market. Easy access to expressways and O'Hare Airport.
Location
State IL
County Cook
Area Schaumburg
Rooms
Basement None
Interior
Interior Features Laundry Hook-Up in Unit, Walk-In Closet(s)
Heating Natural Gas
Cooling Central Air
Fireplaces Number 1
Fireplaces Type Gas Starter, Includes Accessories
Fireplace Y
Appliance Range, Dishwasher, Refrigerator, Washer, Dryer, Disposal, Stainless Steel Appliance(s), Range Hood
Exterior
Exterior Feature Balcony, Storms/Screens
Parking Features Attached
Garage Spaces 1.0
Roof Type Asphalt
Building
Lot Description Common Grounds, Corner Lot, Cul-De-Sac
Story 2
Sewer Public Sewer
Water Lake Michigan
New Construction false
Schools
Elementary Schools Michael Collins Elementary Schoo
Middle Schools Robert Frost Junior High School
High Schools J B Conant High School
School District 54 , 54, 211
Others
HOA Fee Include Insurance,Clubhouse,Pool,Exterior Maintenance,Lawn Care,Scavenger,Snow Removal
Ownership Condo
Special Listing Condition None
Pets Allowed Cats OK, Dogs OK
Read Less
Want to know what your home might be worth? Contact us for a FREE valuation!

Our team is ready to help you sell your home for the highest possible price ASAP

© 2025 Listings courtesy of MRED as distributed by MLS GRID. All Rights Reserved.
Bought with Lyn Sims • RE/MAX Suburban





