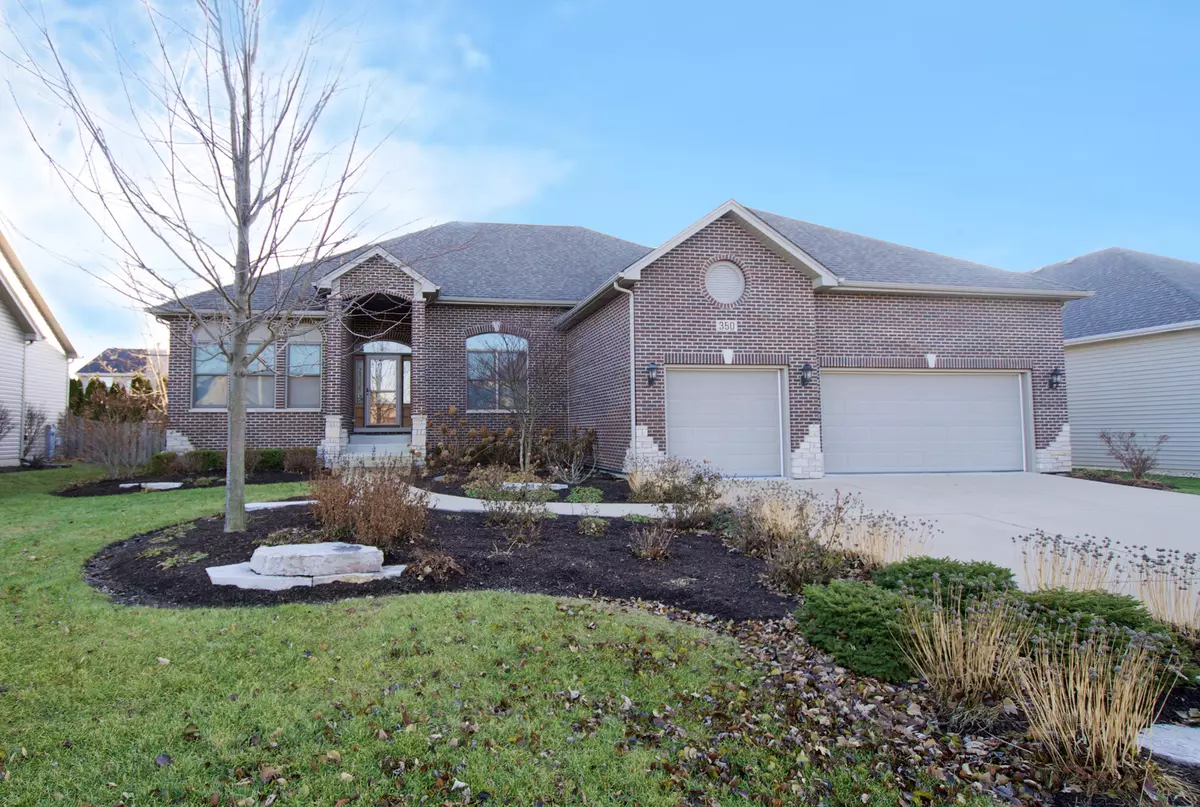$360,000
$369,900
2.7%For more information regarding the value of a property, please contact us for a free consultation.
350 ANDOVER DR Oswego, IL 60543
3 Beds
2 Baths
2,770 SqFt
Key Details
Sold Price $360,000
Property Type Single Family Home
Sub Type Detached Single
Listing Status Sold
Purchase Type For Sale
Square Footage 2,770 sqft
Price per Sqft $129
Subdivision Deerpath Trails
MLS Listing ID 10436857
Sold Date 02/26/20
Style Ranch
Bedrooms 3
Full Baths 2
HOA Fees $11/ann
Year Built 2011
Annual Tax Amount $12,500
Tax Year 2018
Lot Size 10,271 Sqft
Lot Dimensions 79X130
Property Description
YOU SNOOZE, YOU LOOSE. Custom ranch with 2770 sq. ft & three car garage. Large 25x18 great room w/ wood flooring! Open floor plan! Three/four bedroom ranch or three bedrooms plus den! Super large kitchen island w/ Built- In appliances. Master suite w/ custom walk-in shower & tile base & jet tub. Oversized laundry w/ large closet too. Full basement w high ceiling & rough-in plumbing. Extensive landscaping with koi pond, stone outcroppings, waterfall/water feature - designed for low maintenance. WOULD COST $470,000 TO RE-BUILD! Check comps and sq. footage for this great buy in Deerpath Trails Subdivision.
Location
State IL
County Kendall
Area Oswego
Rooms
Basement Full
Interior
Interior Features Vaulted/Cathedral Ceilings, Hardwood Floors, First Floor Bedroom, First Floor Laundry, First Floor Full Bath
Heating Natural Gas, Forced Air
Cooling Central Air
Equipment Humidifier, CO Detectors, Ceiling Fan(s), Sump Pump, Sprinkler-Lawn
Fireplace N
Appliance Double Oven, Microwave, Dishwasher, Refrigerator, Disposal, Built-In Oven
Exterior
Parking Features Attached
Garage Spaces 3.0
Community Features Sidewalks, Street Lights, Street Paved
Roof Type Asphalt
Building
Lot Description Fenced Yard, Pond(s)
Sewer Public Sewer, Sewer-Storm
Water Public
New Construction false
Schools
Elementary Schools Prairie Point Elementary School
Middle Schools Traughber Junior High School
High Schools Oswego High School
School District 308 , 308, 308
Others
HOA Fee Include Other
Ownership Fee Simple w/ HO Assn.
Special Listing Condition None
Read Less
Want to know what your home might be worth? Contact us for a FREE valuation!

Our team is ready to help you sell your home for the highest possible price ASAP

© 2025 Listings courtesy of MRED as distributed by MLS GRID. All Rights Reserved.
Bought with Ron Donavon • Keller Williams Inspire - Geneva





