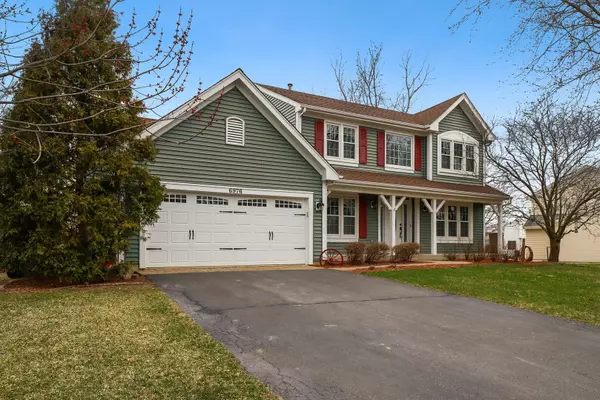$345,000
$345,000
For more information regarding the value of a property, please contact us for a free consultation.
6976 Bradley DR Gurnee, IL 60031
3 Beds
3.5 Baths
2,037 SqFt
Key Details
Sold Price $345,000
Property Type Single Family Home
Sub Type Detached Single
Listing Status Sold
Purchase Type For Sale
Square Footage 2,037 sqft
Price per Sqft $169
Subdivision Stonebrook
MLS Listing ID 11002019
Sold Date 04/30/21
Bedrooms 3
Full Baths 3
Half Baths 1
HOA Fees $16/mo
Year Built 1994
Annual Tax Amount $9,023
Tax Year 2019
Lot Size 0.310 Acres
Lot Dimensions 104X145X101X120
Property Description
Your place to spread out and breathe! Spacious and open popular Hampton model in Stonebrook neighborhood of nature trails, golf courses, parks, and award-winning schools. This spring enjoy nature views from your deck and patio, backing to a pond and conservation area, in your big private backyard. Updated kitchen with granite counters. Updated bathrooms, also with granite. Wood-burning fireplace in family room. Finished English basement features sauna, full bathroom and bidet, plus an added 6-ft deep storage area. Immaculately maintained with elegantly appointed finishes throughout. Close to local commuterways, minutes from I-94, local shopping, Gurnee Mills, Six Flags, restaurants, entertainment, midpoint between Chicago and Milwaukee, low taxes, tucked away in quiet suburbia! Grab it while you can!
Location
State IL
County Lake
Area Gurnee
Rooms
Basement Partial, English
Interior
Interior Features Sauna/Steam Room, Hardwood Floors, Heated Floors, First Floor Laundry, Built-in Features, Granite Counters
Heating Natural Gas, Forced Air
Cooling Central Air
Fireplaces Number 1
Fireplaces Type Wood Burning
Equipment Humidifier, TV Antenna, CO Detectors, Ceiling Fan(s), Sump Pump, Backup Sump Pump;
Fireplace Y
Appliance Range, Microwave, Dishwasher, Refrigerator, Freezer, Washer, Dryer, Disposal, Stainless Steel Appliance(s), Range Hood
Exterior
Exterior Feature Deck, Patio, Porch, Brick Paver Patio
Parking Features Attached
Garage Spaces 2.0
Community Features Park, Lake, Curbs, Street Lights, Street Paved
Building
Sewer Public Sewer
Water Public
New Construction false
Schools
Elementary Schools Woodland Elementary School
Middle Schools Woodland Middle School
High Schools Warren Township High School
School District 50 , 50, 121
Others
HOA Fee Include Other
Ownership Fee Simple w/ HO Assn.
Special Listing Condition None
Read Less
Want to know what your home might be worth? Contact us for a FREE valuation!

Our team is ready to help you sell your home for the highest possible price ASAP

© 2025 Listings courtesy of MRED as distributed by MLS GRID. All Rights Reserved.
Bought with Luz Marin • Century 21 Affiliated Maki





