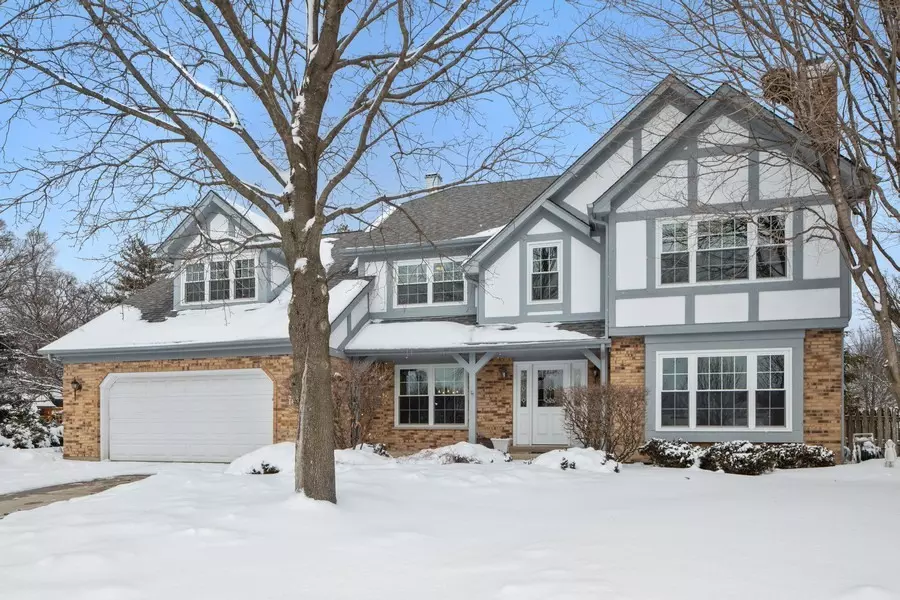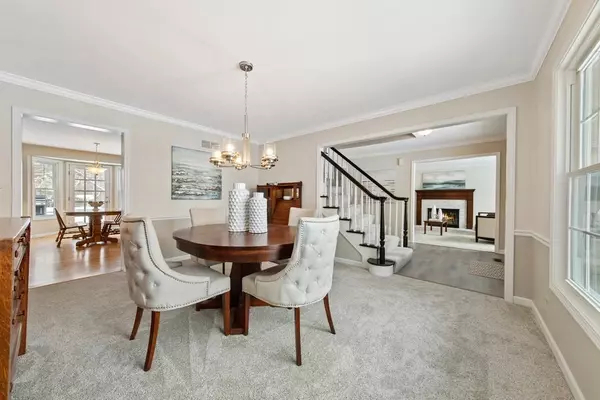$650,000
$640,000
1.6%For more information regarding the value of a property, please contact us for a free consultation.
1761 Mustang CT Wheaton, IL 60189
5 Beds
3.5 Baths
3,469 SqFt
Key Details
Sold Price $650,000
Property Type Single Family Home
Sub Type Detached Single
Listing Status Sold
Purchase Type For Sale
Square Footage 3,469 sqft
Price per Sqft $187
Subdivision Danada East
MLS Listing ID 10992634
Sold Date 04/16/21
Style Traditional
Bedrooms 5
Full Baths 3
Half Baths 1
Year Built 1989
Annual Tax Amount $13,652
Tax Year 2019
Lot Size 0.329 Acres
Lot Dimensions 30X20X164X171X130
Property Description
Gorgeous home in highly sought after Danada East. This custom-built beauty has amazing space and has been completely refreshed for today's buyers. Freshly painted, updated baths, updated kitchen, and new carpet. Open living family room, breakfast, and kitchen overlooking the beautiful and private yard with Trex deck, firepit, and gazebo that backs to the park. An office space that one can only dream of and lots of space for everyone to spread out.Cozy up in this cold season around one of 3 fireplaces. The fifth bedroom is on the main level and conveniently connects to office and is right off large powder room. Did I say mudroom, steam shower in the bathroom next to the work-out room? New windows are a big bonus too! This one is move-in ready and waiting for you. Come see for yourself.
Location
State IL
County Du Page
Area Wheaton
Rooms
Basement Full
Interior
Interior Features Vaulted/Cathedral Ceilings, Skylight(s), Sauna/Steam Room, Hardwood Floors, First Floor Bedroom, First Floor Laundry, Walk-In Closet(s)
Heating Natural Gas, Forced Air
Cooling Central Air
Fireplaces Number 3
Fireplaces Type Wood Burning, Gas Starter
Equipment CO Detectors, Ceiling Fan(s), Sump Pump
Fireplace Y
Appliance Range, Microwave, Dishwasher, Refrigerator, Washer, Dryer, Other
Laundry Gas Dryer Hookup, Sink
Exterior
Exterior Feature Deck, Patio, Porch, Outdoor Grill, Fire Pit
Parking Features Attached
Garage Spaces 2.0
Community Features Curbs, Sidewalks, Street Lights, Street Paved
Roof Type Asphalt
Building
Lot Description Cul-De-Sac
Sewer Public Sewer
Water Lake Michigan
New Construction false
Schools
Elementary Schools Wiesbrook Elementary School
Middle Schools Hubble Middle School
High Schools Wheaton Warrenville South H S
School District 200 , 200, 200
Others
HOA Fee Include None
Ownership Fee Simple
Special Listing Condition None
Read Less
Want to know what your home might be worth? Contact us for a FREE valuation!

Our team is ready to help you sell your home for the highest possible price ASAP

© 2025 Listings courtesy of MRED as distributed by MLS GRID. All Rights Reserved.
Bought with Kendra Schultz • Baird & Warner





