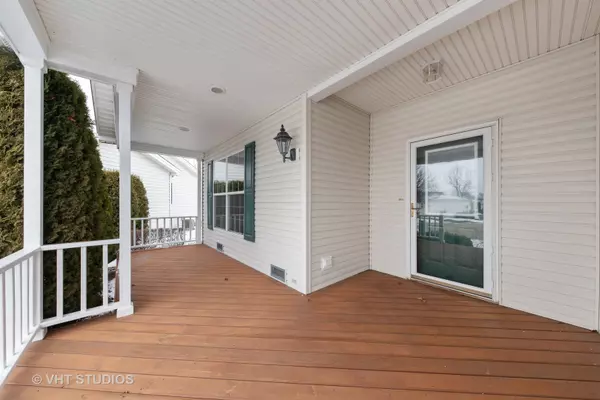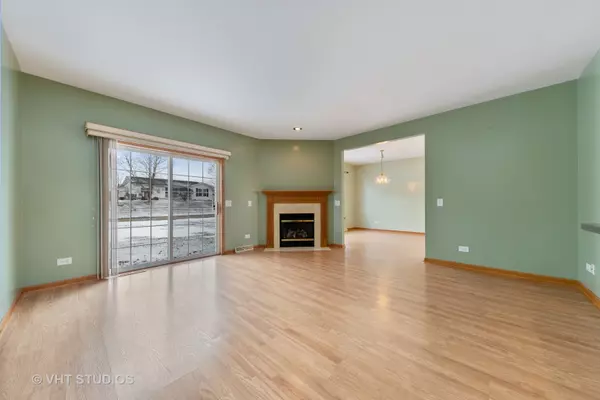$135,000
$135,000
For more information regarding the value of a property, please contact us for a free consultation.
3014 Hunt Club CT Grayslake, IL 60030
2 Beds
2 Baths
1,912 SqFt
Key Details
Sold Price $135,000
Property Type Single Family Home
Sub Type Detached Single
Listing Status Sold
Purchase Type For Sale
Square Footage 1,912 sqft
Price per Sqft $70
Subdivision Saddlebrook Farms
MLS Listing ID 10989327
Sold Date 03/25/21
Style Ranch
Bedrooms 2
Full Baths 2
HOA Fees $849/mo
Year Built 2003
Annual Tax Amount $114
Tax Year 2019
Lot Dimensions COMMON
Property Description
Welcome to Saddlebrook Farms with its friendly neighbors and active lifestyle! This highly sought-after and open Prairie II floorplan w/9ft ceilings and 1912 sqft provides so much flexibility. Hosting large gatherings is easy with the Dining Room adjacent to the Breakfast Room. The Dining Room can also be used as a Den/Family Room. The Master Study off the bedroom provides a quiet nook for a home office or sitting room. Spacious Living Room w/cozy fireplace flows easily into the Kitchen with the open breakfast bar pass through. Entertaining is delightful in the roomy Kitchen gathered around the center island with so much additional counter space around you for party buffets and/or food prep. You will never run out of things to do at this 55+ community: fitness center, crafts & woodworking studio, Lake Lodge Community Center, Bocce ball courts, community gardens, 100+acres of fish-stocked lakes, horseshoe pits, library, walking paths, social clubs, organized activities, etc!! Home is spotless, in great condition and drenched in natural light! Pristine & sustainable Pergo flooring t/o main rooms, new flooring and paint in Baths & Laundry, new carpet, newer roof. Expanded Front Porch and newly painted exterior trim. Large jetted tub and separate shower in Master Bath. Generous walk-in master bedroom closet is a blank canvas for your custom organization system or the existing closet rack will be reinstalled at your request. Pull down stairs in 2 car Garage leads to ample attic storage. Premium cul-de-sac location in a premium community! This one is perfect for you!
Location
State IL
County Lake
Area Gages Lake / Grayslake / Hainesville / Third Lake / Wildwood
Rooms
Basement None
Interior
Interior Features Wood Laminate Floors, First Floor Bedroom, First Floor Laundry, First Floor Full Bath, Walk-In Closet(s)
Heating Natural Gas, Forced Air
Cooling Central Air
Fireplaces Number 1
Fireplaces Type Attached Fireplace Doors/Screen, Gas Log
Equipment Humidifier, Ceiling Fan(s)
Fireplace Y
Appliance Range, Microwave, Dishwasher, Refrigerator, Washer, Dryer
Laundry Gas Dryer Hookup, Electric Dryer Hookup, In Unit, Sink
Exterior
Exterior Feature Porch, Storms/Screens
Parking Features Attached
Garage Spaces 2.0
Community Features Clubhouse, Lake, Dock, Water Rights, Curbs, Street Lights, Street Paved
Roof Type Asphalt
Building
Lot Description Cul-De-Sac
Sewer Public Sewer
Water Community Well
New Construction false
Schools
High Schools Mundelein Cons High School
School District 79 , 79, 120
Others
HOA Fee Include Water,Insurance,Clubhouse,Exercise Facilities,Lawn Care,Scavenger,Snow Removal,Lake Rights,Other
Ownership Leasehold
Special Listing Condition None
Read Less
Want to know what your home might be worth? Contact us for a FREE valuation!

Our team is ready to help you sell your home for the highest possible price ASAP

© 2025 Listings courtesy of MRED as distributed by MLS GRID. All Rights Reserved.
Bought with Pamela Hillebrand • Homesmart Connect LLC





